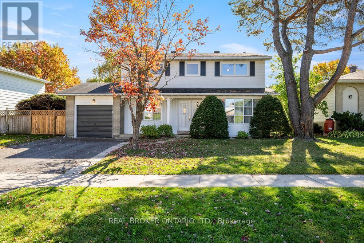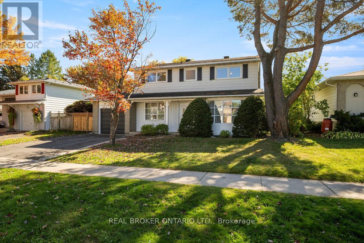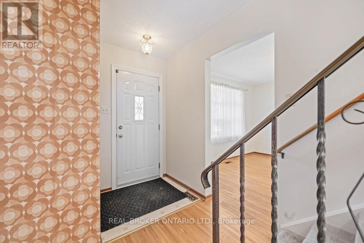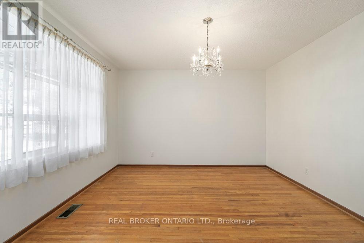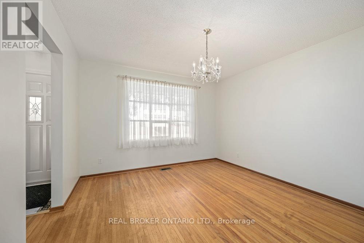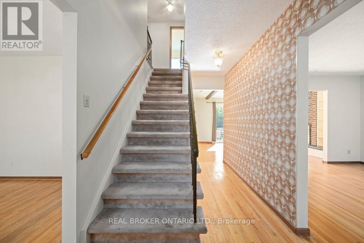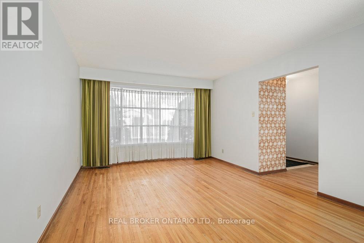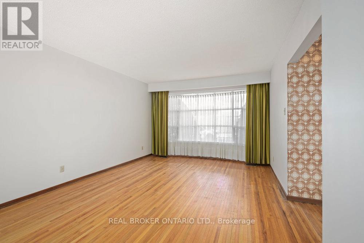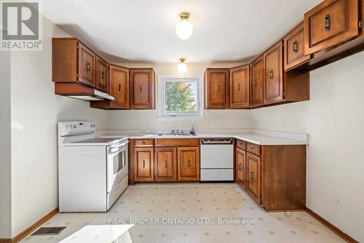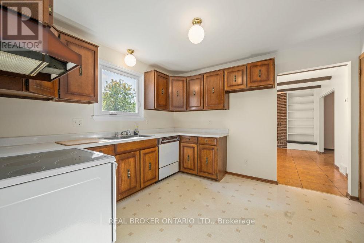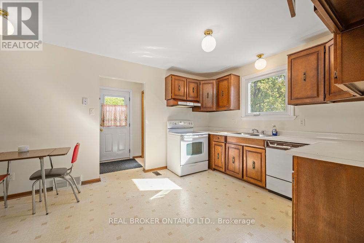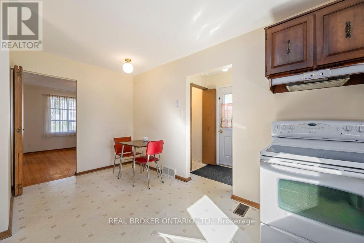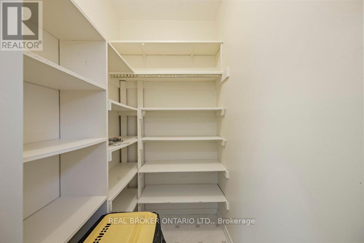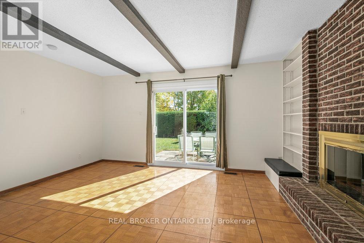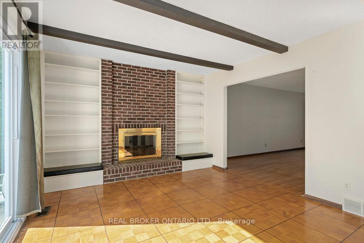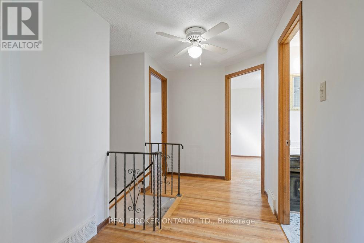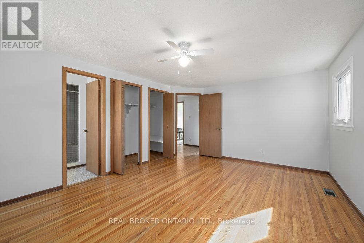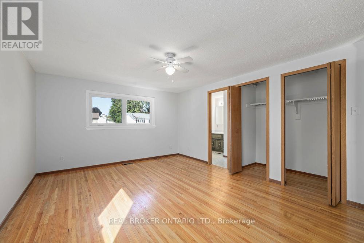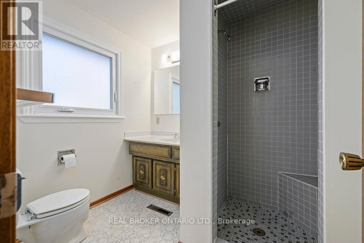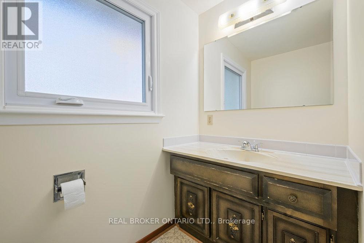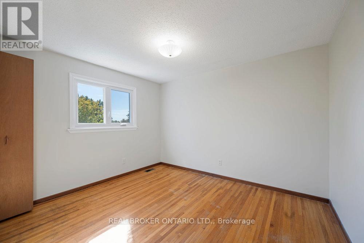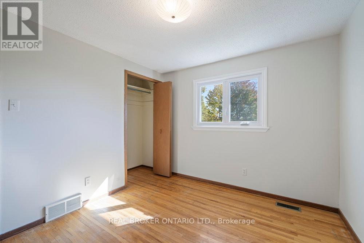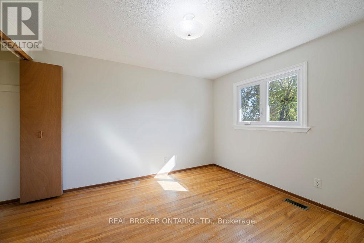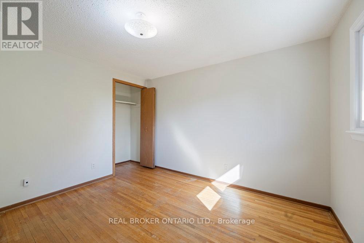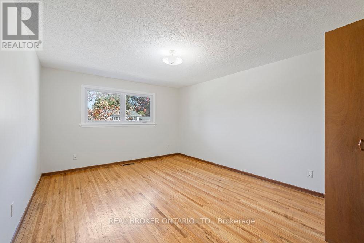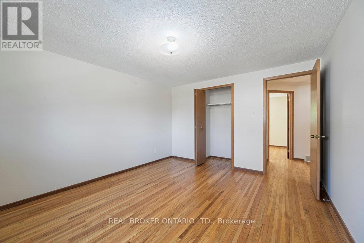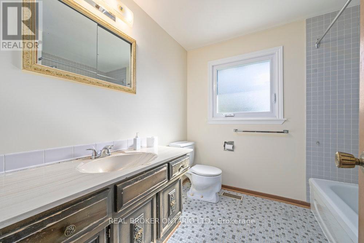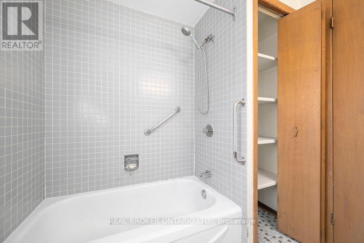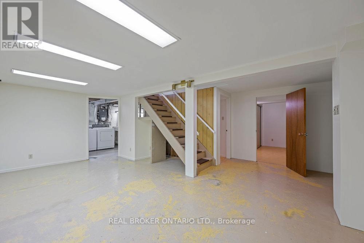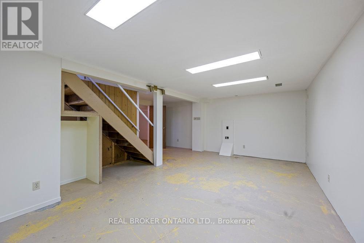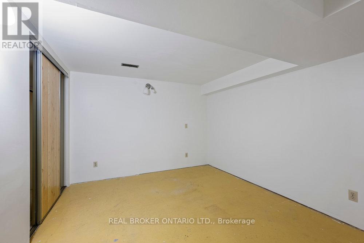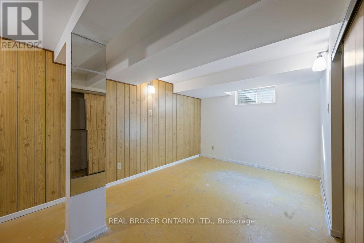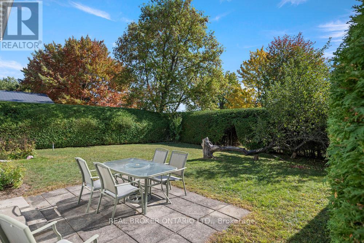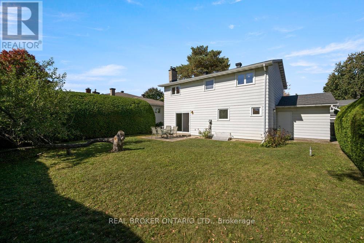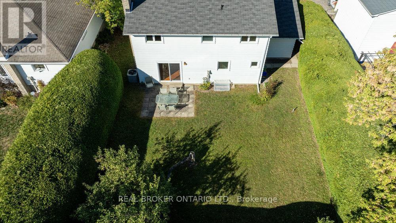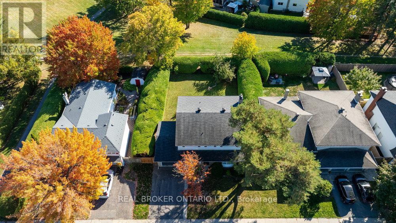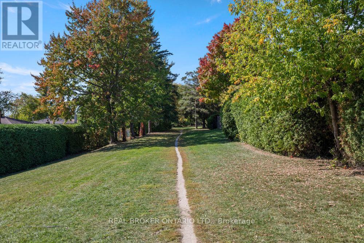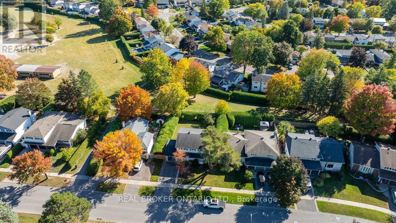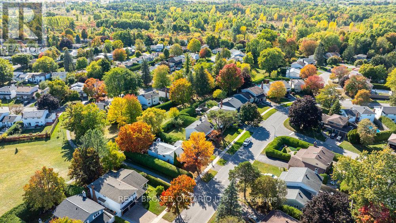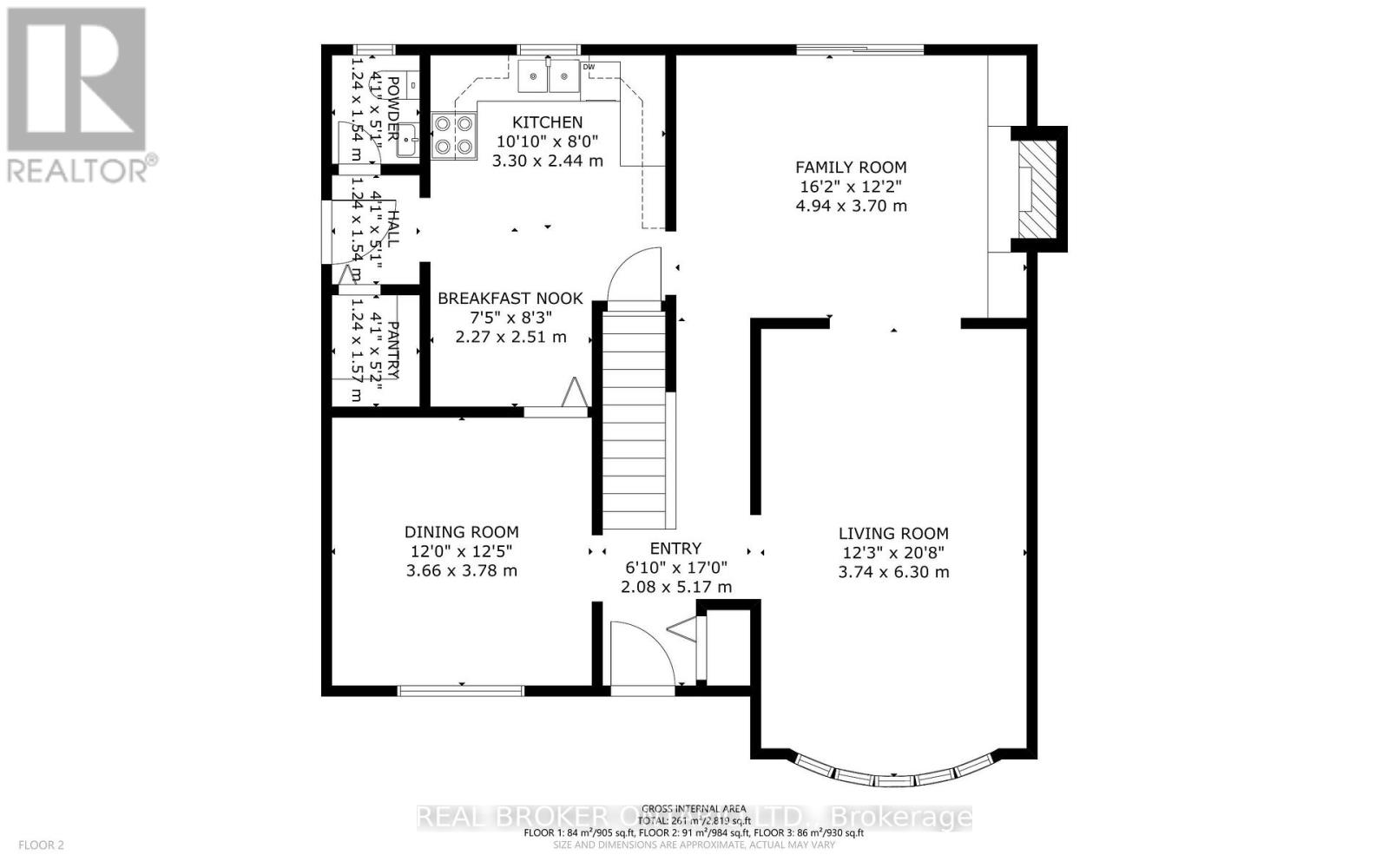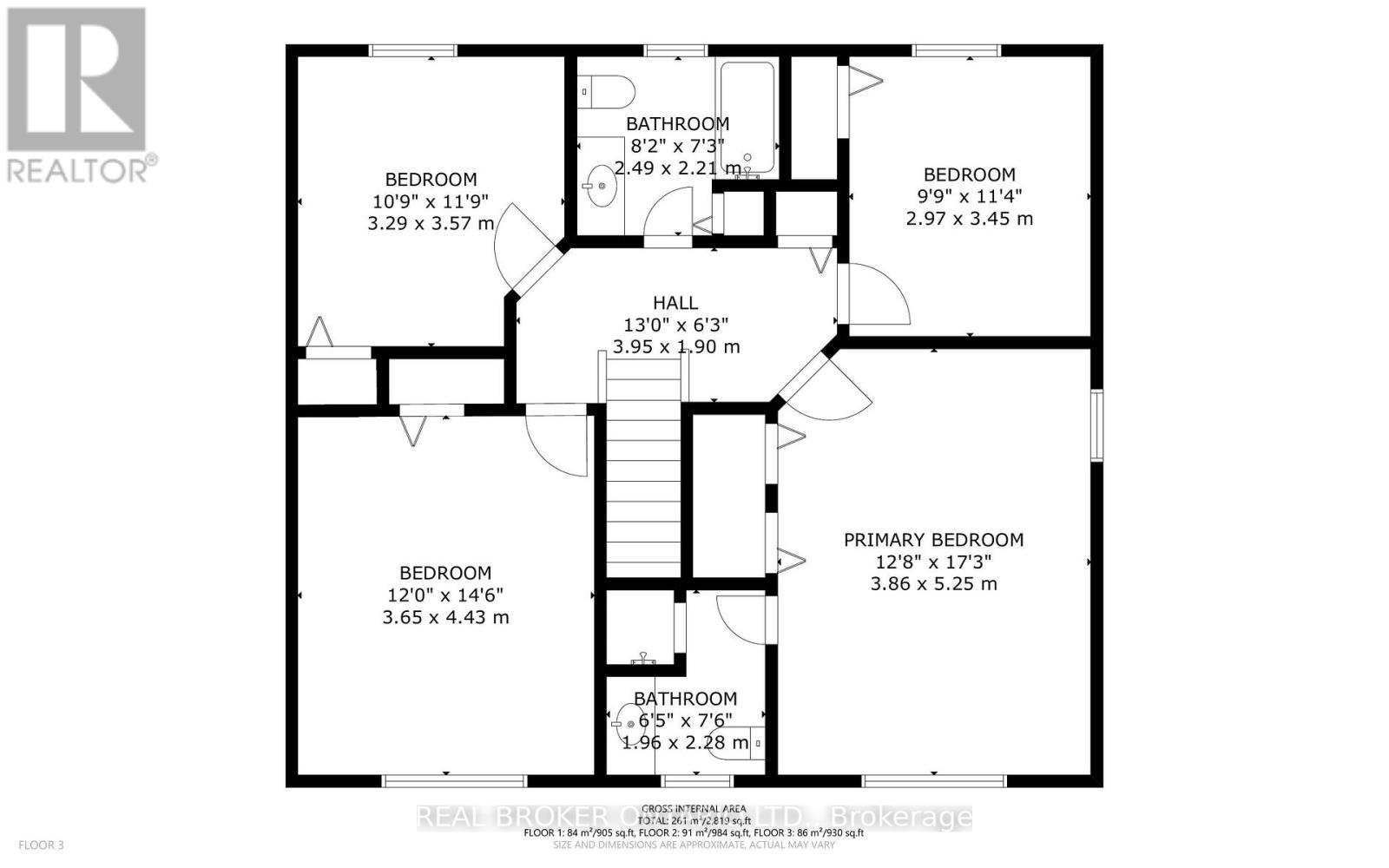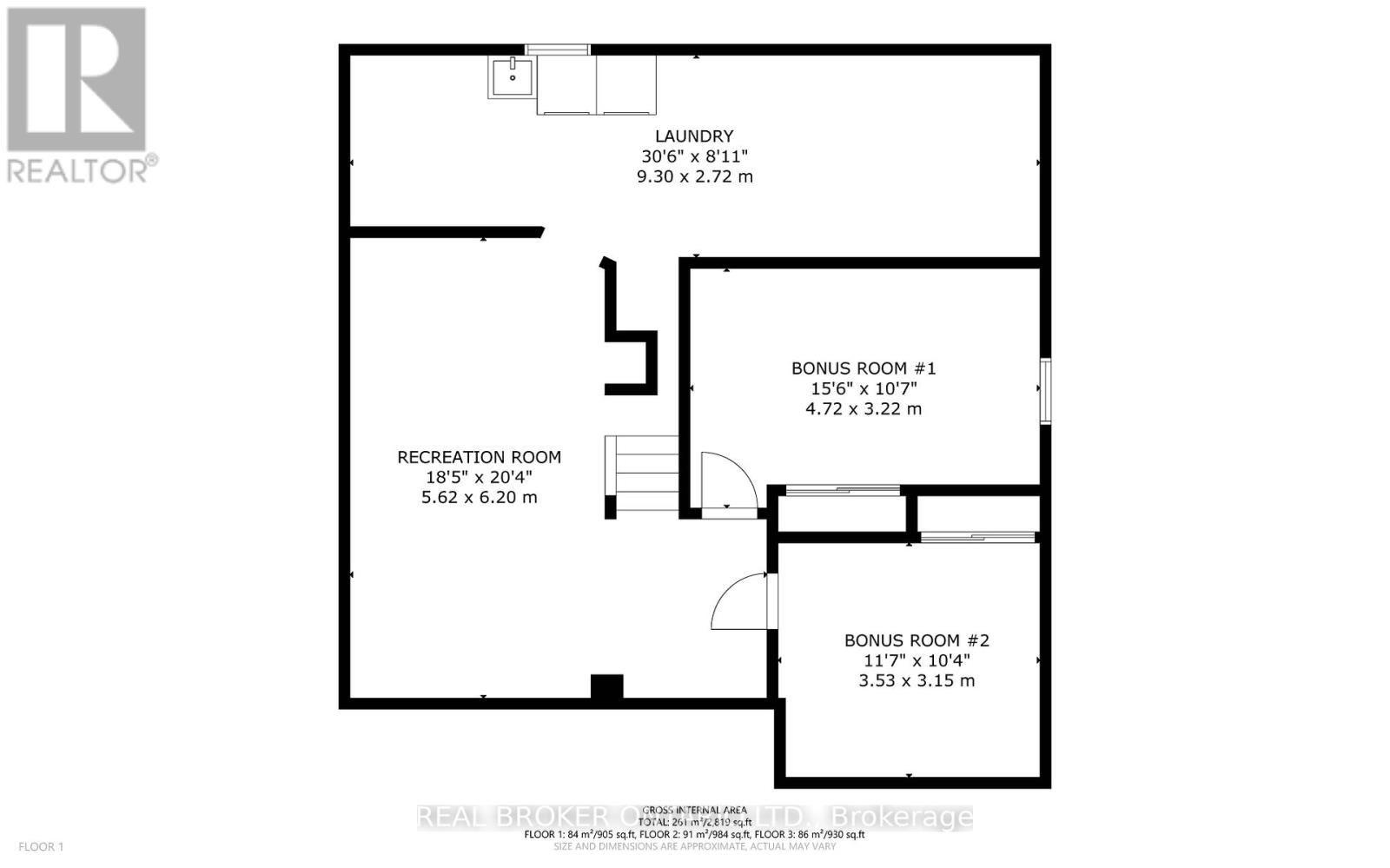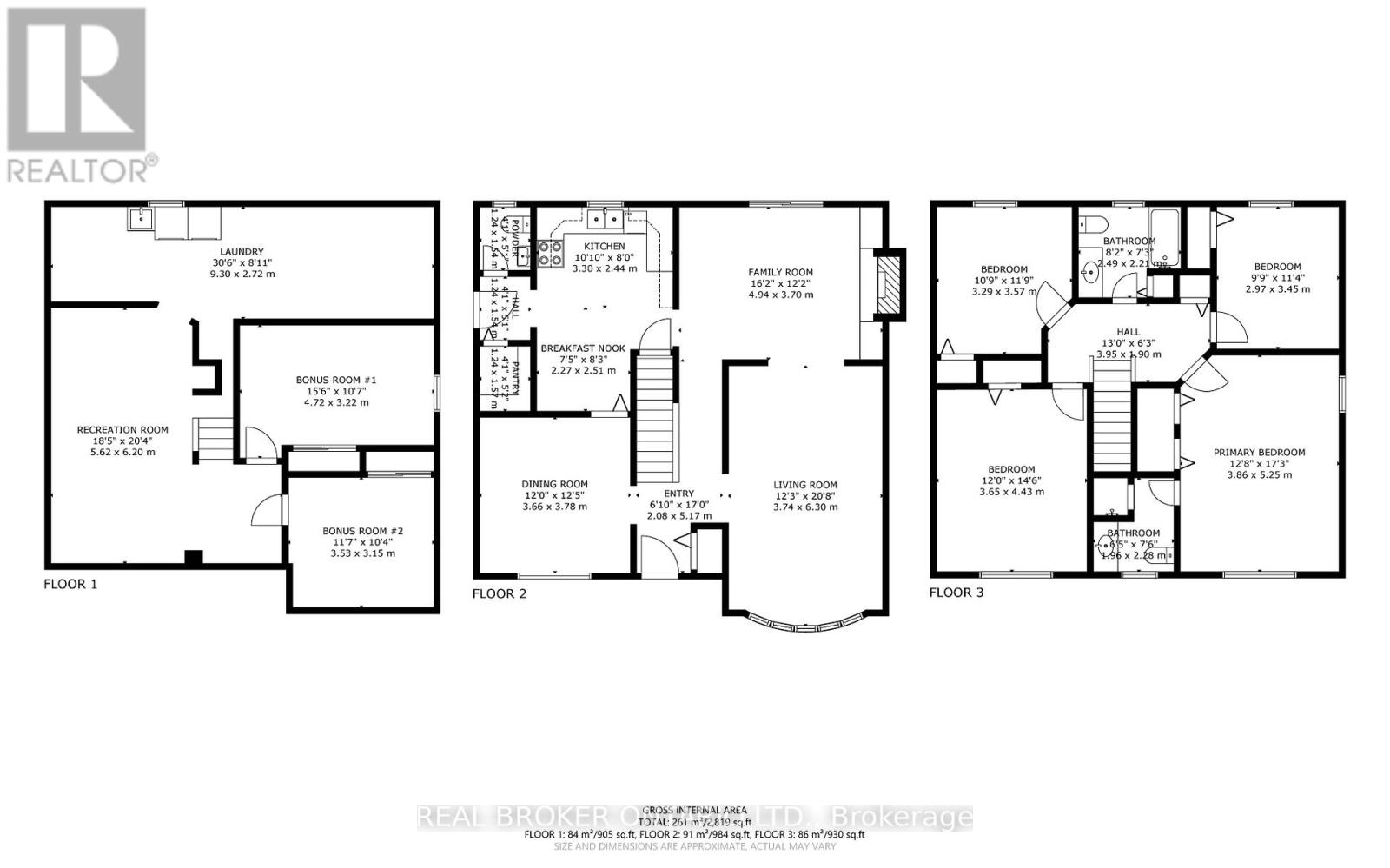60 Westpark Drive, Ottawa, Ontario K1B 3E5 (28986692)
60 Westpark Drive Ottawa, Ontario K1B 3E5
4 Bedroom
3 Bathroom
1,500 - 2,000 ft2
Fireplace
Central Air Conditioning
Forced Air
$670,000
In the family for over 50 years. 2 Storey, 4 Bedrooms 21/2 Bathrooms Centre Hall Plan need cosmetic upgrades. Most windows and doors replaced (2010 Verdun), roof re-shingled 2009 with 30 years EKO Marathon Ultra. Retro bathrooms and kitchen. The bones are very good and the location is terrific. The property back on a walking trail leading to Glen Ogilvy and Sainte Marie school as well as the network of walking trails and cross country sky trails. Property sold AS WHERE IS/NO WARRANTY (id:19518)
Property Details
| MLS® Number | X12461059 |
| Property Type | Single Family |
| Community Name | 2301 - Blackburn Hamlet |
| Amenities Near By | Place Of Worship, Park, Schools, Ski Area |
| Features | Conservation/green Belt, Carpet Free |
| Parking Space Total | 3 |
Building
| Bathroom Total | 3 |
| Bedrooms Above Ground | 4 |
| Bedrooms Total | 4 |
| Age | 51 To 99 Years |
| Amenities | Fireplace(s) |
| Appliances | Water Heater, Dishwasher, Dryer, Freezer, Hood Fan, Stove, Washer |
| Basement Development | Partially Finished |
| Basement Type | Full (partially Finished) |
| Construction Style Attachment | Detached |
| Cooling Type | Central Air Conditioning |
| Exterior Finish | Aluminum Siding, Brick Facing |
| Fireplace Present | Yes |
| Foundation Type | Poured Concrete |
| Half Bath Total | 1 |
| Heating Fuel | Natural Gas |
| Heating Type | Forced Air |
| Stories Total | 2 |
| Size Interior | 1,500 - 2,000 Ft2 |
| Type | House |
| Utility Water | Municipal Water |
Parking
| Attached Garage | |
| Garage |
Land
| Acreage | No |
| Land Amenities | Place Of Worship, Park, Schools, Ski Area |
| Sewer | Sanitary Sewer |
| Size Depth | 99 Ft ,10 In |
| Size Frontage | 59 Ft ,10 In |
| Size Irregular | 59.9 X 99.9 Ft |
| Size Total Text | 59.9 X 99.9 Ft |
Rooms
| Level | Type | Length | Width | Dimensions |
|---|---|---|---|---|
| Second Level | Bedroom 4 | 3.45 m | 2.97 m | 3.45 m x 2.97 m |
| Second Level | Bathroom | 2.49 m | 2.21 m | 2.49 m x 2.21 m |
| Second Level | Bathroom | 2.28 m | 1.96 m | 2.28 m x 1.96 m |
| Second Level | Bedroom | 5.25 m | 3.86 m | 5.25 m x 3.86 m |
| Second Level | Bedroom 2 | 4.43 m | 3.65 m | 4.43 m x 3.65 m |
| Second Level | Bedroom 3 | 3.57 m | 3.29 m | 3.57 m x 3.29 m |
| Basement | Recreational, Games Room | 6.2 m | 5.62 m | 6.2 m x 5.62 m |
| Basement | Den | 3.53 m | 3.15 m | 3.53 m x 3.15 m |
| Basement | Office | 4.72 m | 3.22 m | 4.72 m x 3.22 m |
| Basement | Laundry Room | 9.3 m | 2.72 m | 9.3 m x 2.72 m |
| Ground Level | Foyer | 5.17 m | 2.08 m | 5.17 m x 2.08 m |
| Ground Level | Dining Room | 3.66 m | 3.78 m | 3.66 m x 3.78 m |
| Ground Level | Kitchen | 3.3 m | 2.44 m | 3.3 m x 2.44 m |
| Ground Level | Eating Area | 2.27 m | 2.51 m | 2.27 m x 2.51 m |
| Ground Level | Living Room | 6.3 m | 3.74 m | 6.3 m x 3.74 m |
| Ground Level | Family Room | 4.94 m | 3.7 m | 4.94 m x 3.7 m |
| Ground Level | Bathroom | 1.54 m | 1.24 m | 1.54 m x 1.24 m |
https://www.realtor.ca/real-estate/28986692/60-westpark-drive-ottawa-2301-blackburn-hamlet
Contact Us
Contact us for more information

