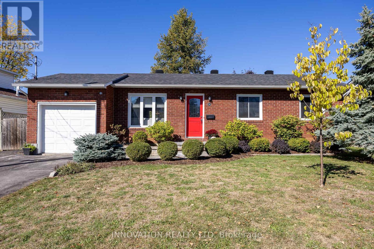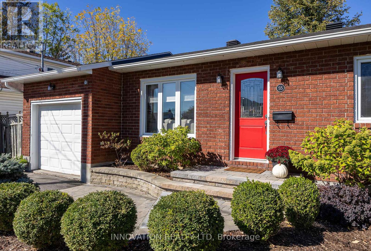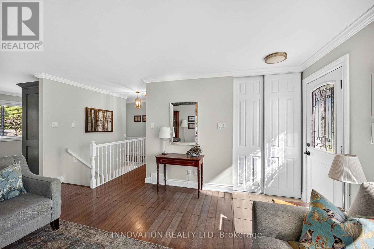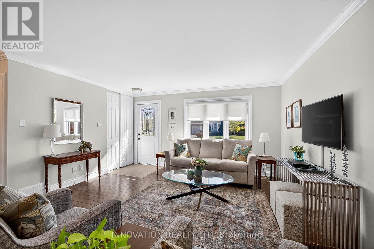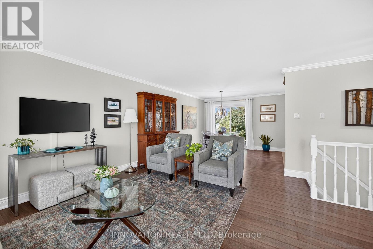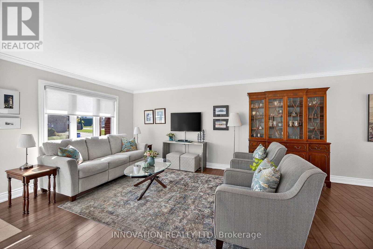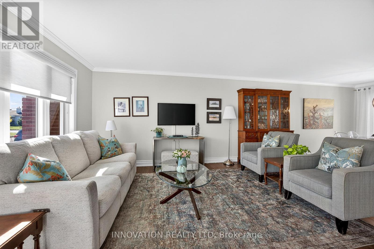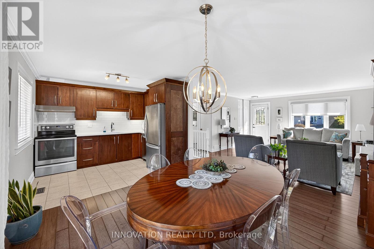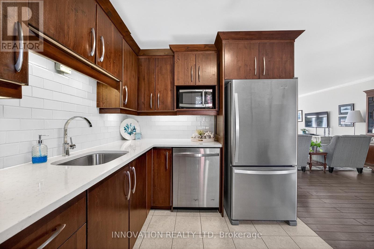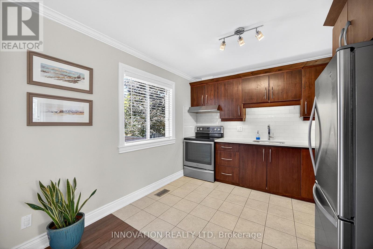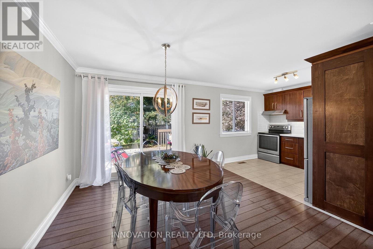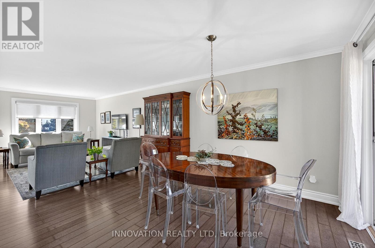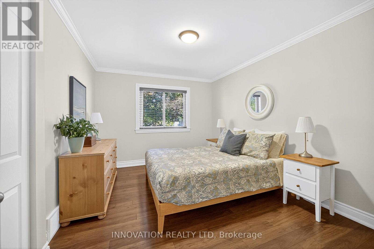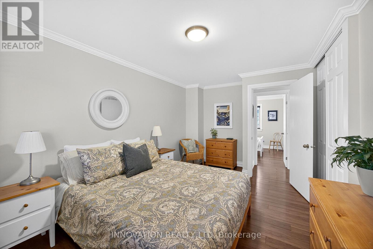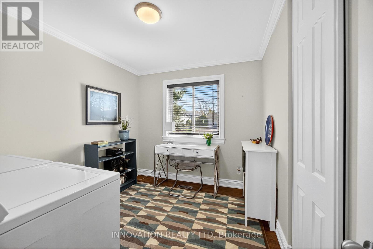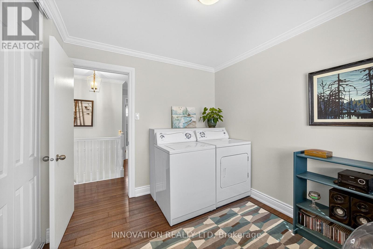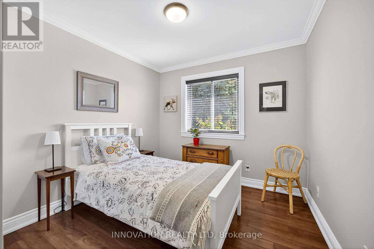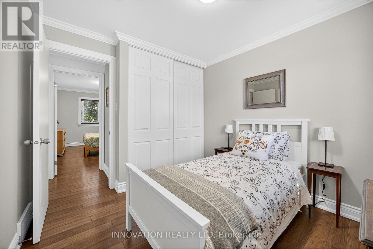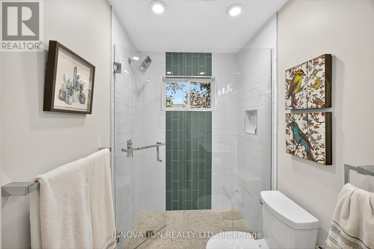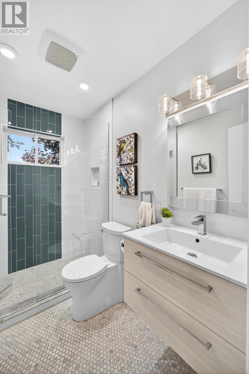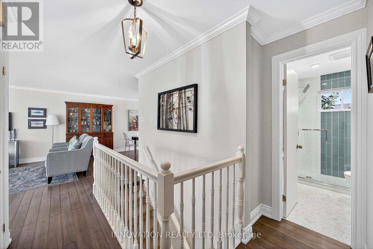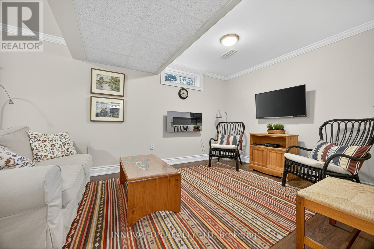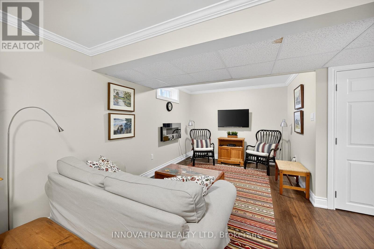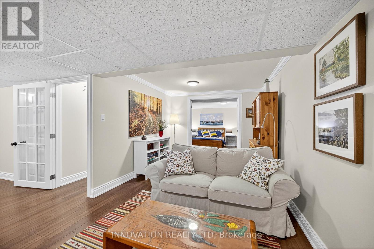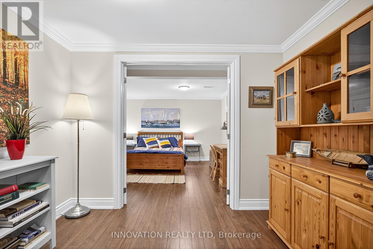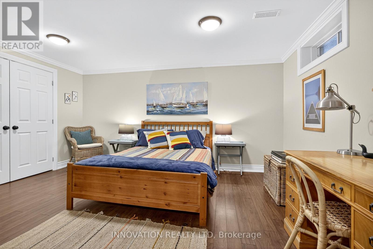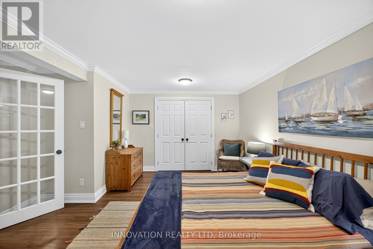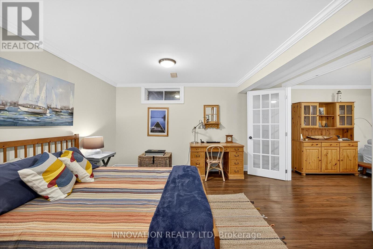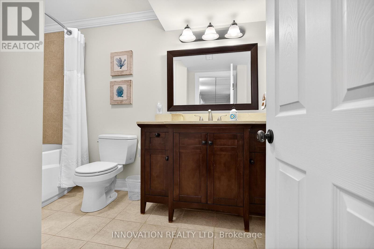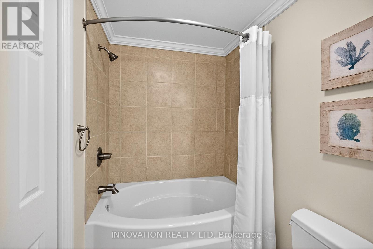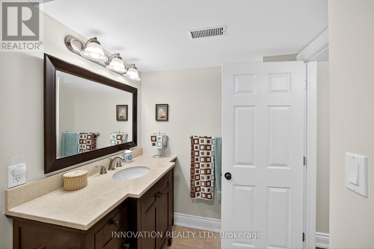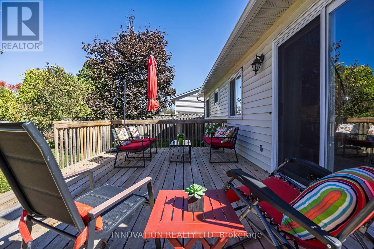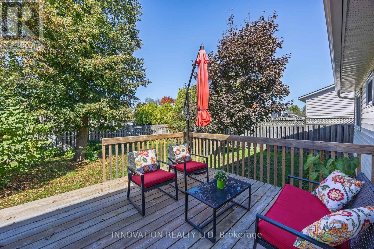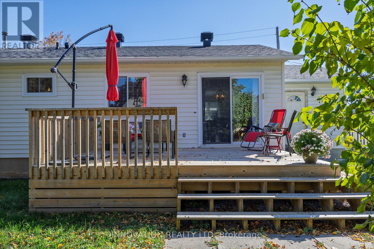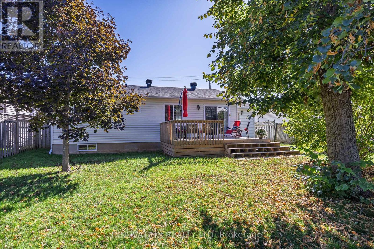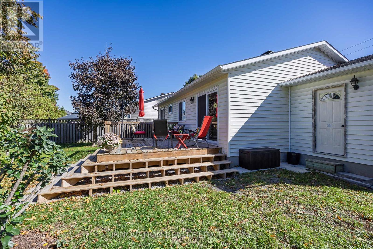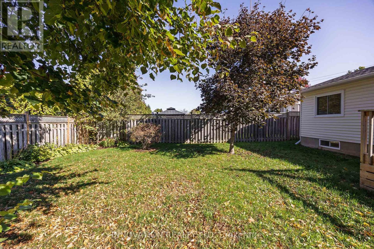4 Bedroom
2 Bathroom
700 - 1,100 ft2
Bungalow
Central Air Conditioning
Forced Air
$638,000
Here is your chance to own an elegant, turnkey bungalow perfectly situated in a family-friendly neighborhood at an affordable price. This beautifully renovated home is within walking distance to many schools, picturesque Riverside Park and boat launch, downtown shops and restaurants, and highway 7 ensuring an easy commute to the city. The main floor features crown molding, a bright kitchen with Quartz counters, subway tile backsplash and modern appliances, an updated spa-like bathroom, and three bedrooms, 1 which is currently being used as a laundry room but can easily be converted back to a bedroom and the washer and dryer moved back downstairs. The fully finished lower level offers a fourth bedroom with an incredible walk-in closet, a cozy family room, additional 4 piece renovated bathroom, and huge storage room. The private fenced backyard is an ideal space for family barbecues, gardening, or relaxing. This home is immaculately maintained. Updates in the last 10 years include; roof,carpeting on the stairs,kitchen and bathroom reno's,back deck,front interlock and landscaping+++24 hour irrevocable on all offers. (id:19518)
Property Details
|
MLS® Number
|
X12461125 |
|
Property Type
|
Single Family |
|
Community Name
|
909 - Carleton Place |
|
Equipment Type
|
Water Heater |
|
Parking Space Total
|
3 |
|
Rental Equipment Type
|
Water Heater |
|
Structure
|
Deck |
Building
|
Bathroom Total
|
2 |
|
Bedrooms Above Ground
|
3 |
|
Bedrooms Below Ground
|
1 |
|
Bedrooms Total
|
4 |
|
Appliances
|
Garage Door Opener Remote(s), Dishwasher, Dryer, Garage Door Opener, Hood Fan, Stove, Washer, Window Coverings, Refrigerator |
|
Architectural Style
|
Bungalow |
|
Basement Development
|
Finished |
|
Basement Type
|
Full (finished) |
|
Construction Style Attachment
|
Detached |
|
Cooling Type
|
Central Air Conditioning |
|
Exterior Finish
|
Brick, Vinyl Siding |
|
Foundation Type
|
Concrete |
|
Heating Fuel
|
Natural Gas |
|
Heating Type
|
Forced Air |
|
Stories Total
|
1 |
|
Size Interior
|
700 - 1,100 Ft2 |
|
Type
|
House |
|
Utility Water
|
Municipal Water |
Parking
Land
|
Acreage
|
No |
|
Fence Type
|
Fenced Yard |
|
Sewer
|
Sanitary Sewer |
|
Size Depth
|
100 Ft |
|
Size Frontage
|
60 Ft |
|
Size Irregular
|
60 X 100 Ft ; 0 |
|
Size Total Text
|
60 X 100 Ft ; 0 |
|
Zoning Description
|
Residential |
Rooms
| Level |
Type |
Length |
Width |
Dimensions |
|
Basement |
Other |
4.01 m |
7.03 m |
4.01 m x 7.03 m |
|
Lower Level |
Utility Room |
3.32 m |
1.98 m |
3.32 m x 1.98 m |
|
Lower Level |
Bathroom |
1.89 m |
3.29 m |
1.89 m x 3.29 m |
|
Lower Level |
Family Room |
6.25 m |
2.92 m |
6.25 m x 2.92 m |
|
Lower Level |
Bedroom 4 |
4.66 m |
4.07 m |
4.66 m x 4.07 m |
|
Main Level |
Bathroom |
2.44 m |
1.51 m |
2.44 m x 1.51 m |
|
Main Level |
Primary Bedroom |
4.68 m |
3.13 m |
4.68 m x 3.13 m |
|
Main Level |
Bedroom |
3.02 m |
2.82 m |
3.02 m x 2.82 m |
|
Main Level |
Bedroom |
3.02 m |
3.64 m |
3.02 m x 3.64 m |
|
Main Level |
Dining Room |
3.13 m |
3.43 m |
3.13 m x 3.43 m |
|
Main Level |
Kitchen |
3.07 m |
2.47 m |
3.07 m x 2.47 m |
|
Main Level |
Living Room |
5.07 m |
4.41 m |
5.07 m x 4.41 m |
https://www.realtor.ca/real-estate/28986697/55-terry-fox-drive-carleton-place-909-carleton-place

