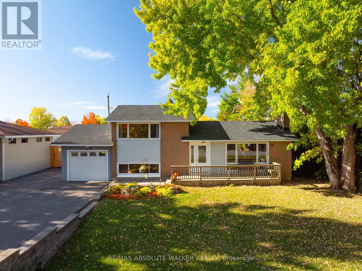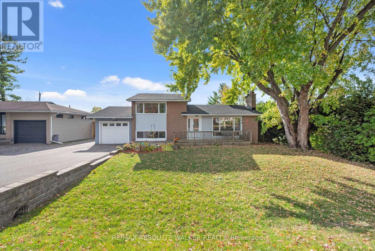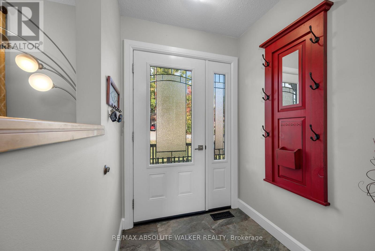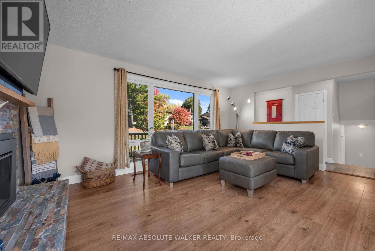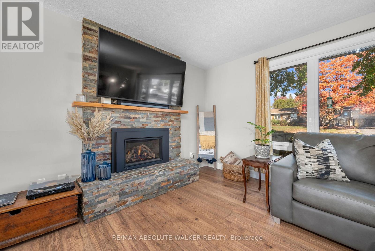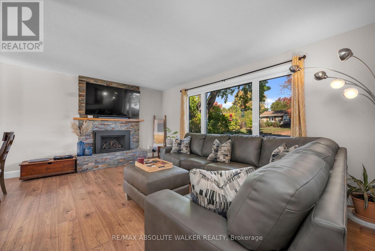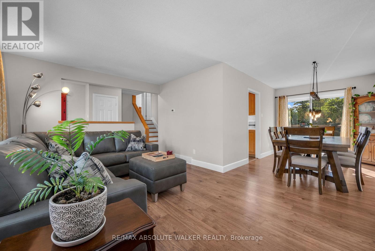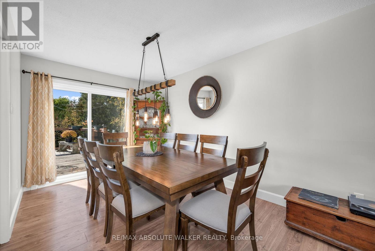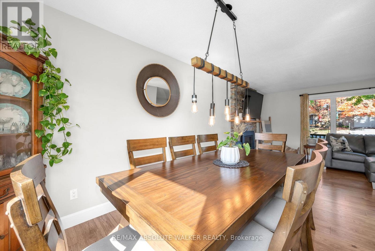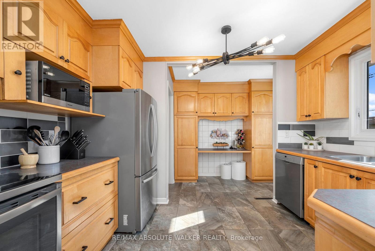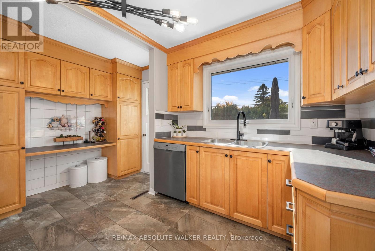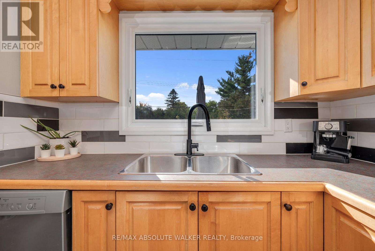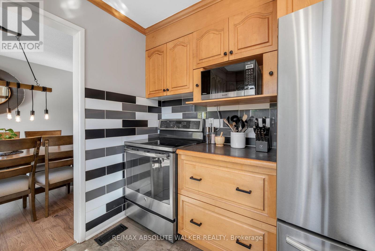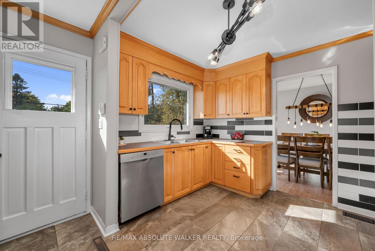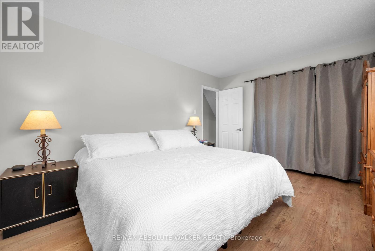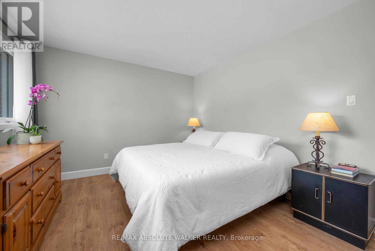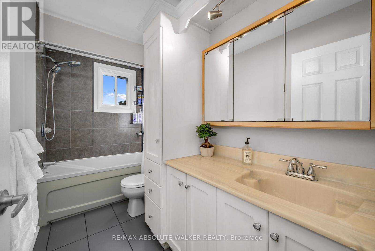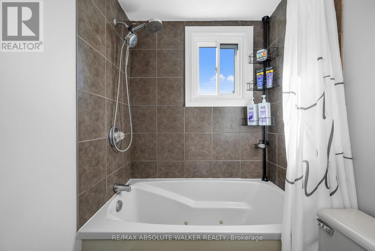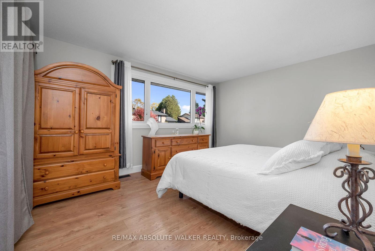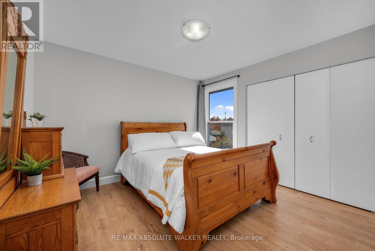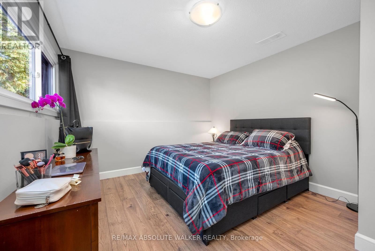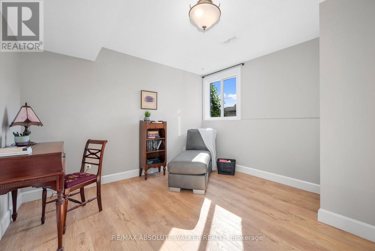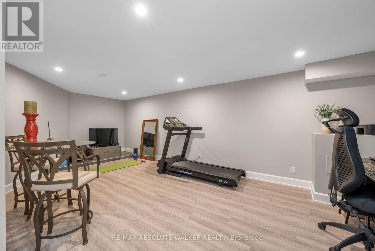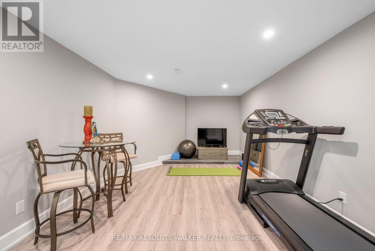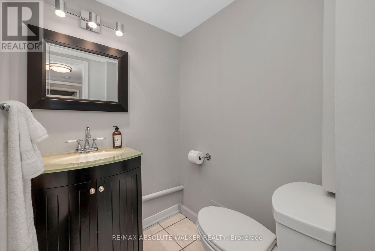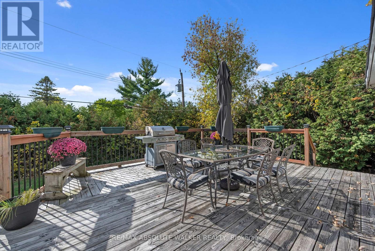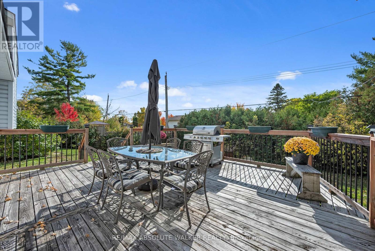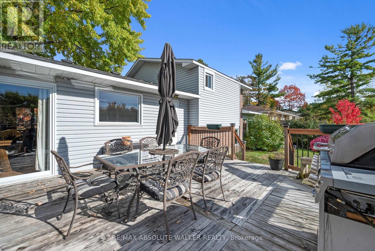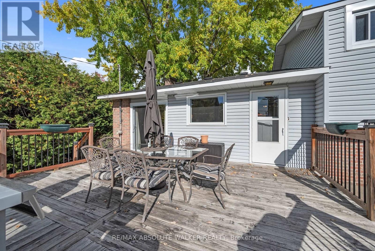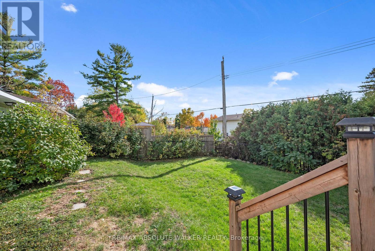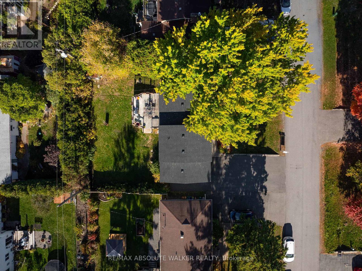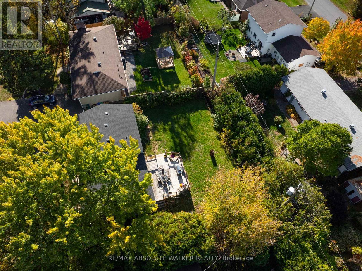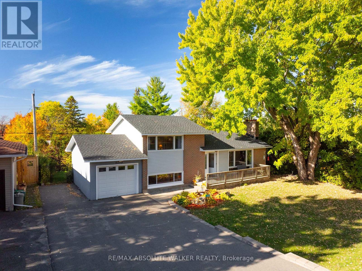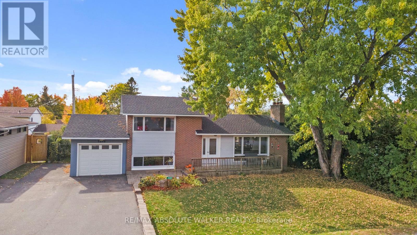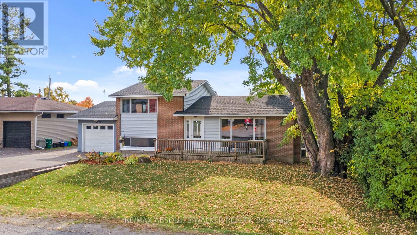4 Bedroom
2 Bathroom
700 - 1,100 ft2
Fireplace
Central Air Conditioning
Forced Air
Landscaped
$695,000
Lovingly cared for and filled with natural light, this charming 4-bedroom, 2-bathroom home offers comfort, warmth, space, and a wonderful sense of community living. The sun filled living room with a gas fireplace flows seamlessly into the dining area, creating the perfect space for gatherings and everyday living. The bright and functional kitchen provides easy access to the backyard, complete with a spacious deck and mature hedges offering privacy and tranquility. The upper-level features two inviting bedrooms and a full bathroom, while the split lower level includes two additional bedrooms and a spacious rec room with a convenient 2-piece bathroom, ideal for family living or guests. Furnace 2014, AC 2014. Windows done in the last 4 years. New Roof in the last three weeks. Located in the picturesque village of Manotick, this home is just steps from parks, the Rideau River, great schools, and all the shops, cafés, and charm the village is known for. A truly special opportunity to enjoy the best of small-town living just minutes from the city! (id:19518)
Property Details
|
MLS® Number
|
X12467900 |
|
Property Type
|
Single Family |
|
Community Name
|
8001 - Manotick Long Island & Nicholls Island |
|
Amenities Near By
|
Park, Schools |
|
Equipment Type
|
Water Heater |
|
Features
|
Carpet Free, Sump Pump |
|
Parking Space Total
|
3 |
|
Rental Equipment Type
|
Water Heater |
|
Structure
|
Deck, Porch |
Building
|
Bathroom Total
|
2 |
|
Bedrooms Above Ground
|
2 |
|
Bedrooms Below Ground
|
2 |
|
Bedrooms Total
|
4 |
|
Amenities
|
Fireplace(s) |
|
Appliances
|
Blinds, Dishwasher, Dryer, Freezer, Stove, Washer, Window Coverings, Refrigerator |
|
Basement Development
|
Finished |
|
Basement Type
|
Full (finished) |
|
Construction Style Attachment
|
Detached |
|
Construction Style Split Level
|
Backsplit |
|
Cooling Type
|
Central Air Conditioning |
|
Exterior Finish
|
Brick, Vinyl Siding |
|
Fireplace Present
|
Yes |
|
Fireplace Total
|
1 |
|
Foundation Type
|
Poured Concrete |
|
Half Bath Total
|
1 |
|
Heating Fuel
|
Natural Gas |
|
Heating Type
|
Forced Air |
|
Size Interior
|
700 - 1,100 Ft2 |
|
Type
|
House |
|
Utility Water
|
Municipal Water |
Parking
Land
|
Acreage
|
No |
|
Land Amenities
|
Park, Schools |
|
Landscape Features
|
Landscaped |
|
Sewer
|
Sanitary Sewer |
|
Size Depth
|
100 Ft |
|
Size Frontage
|
75 Ft ,7 In |
|
Size Irregular
|
75.6 X 100 Ft |
|
Size Total Text
|
75.6 X 100 Ft |
|
Surface Water
|
River/stream |
Rooms
| Level |
Type |
Length |
Width |
Dimensions |
|
Lower Level |
Bedroom 3 |
3.51 m |
3.08 m |
3.51 m x 3.08 m |
|
Lower Level |
Bedroom 4 |
3.99 m |
3.47 m |
3.99 m x 3.47 m |
|
Lower Level |
Recreational, Games Room |
6.71 m |
4.45 m |
6.71 m x 4.45 m |
|
Main Level |
Living Room |
5.4 m |
3.51 m |
5.4 m x 3.51 m |
|
Main Level |
Dining Room |
3.93 m |
2.47 m |
3.93 m x 2.47 m |
|
Main Level |
Kitchen |
3.99 m |
2.87 m |
3.99 m x 2.87 m |
|
Upper Level |
Primary Bedroom |
4.3 m |
3.51 m |
4.3 m x 3.51 m |
|
Upper Level |
Bedroom 2 |
3.51 m |
3.29 m |
3.51 m x 3.29 m |
|
Upper Level |
Bathroom |
3.11 m |
1.25 m |
3.11 m x 1.25 m |
https://www.realtor.ca/real-estate/29001391/5298-hillcrest-drive-ottawa-8001-manotick-long-island-nicholls-island

