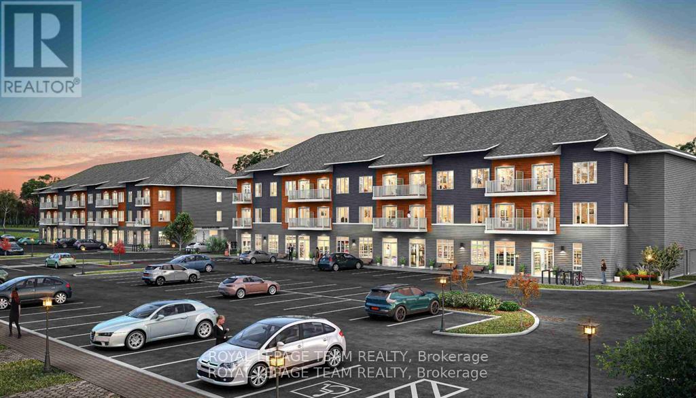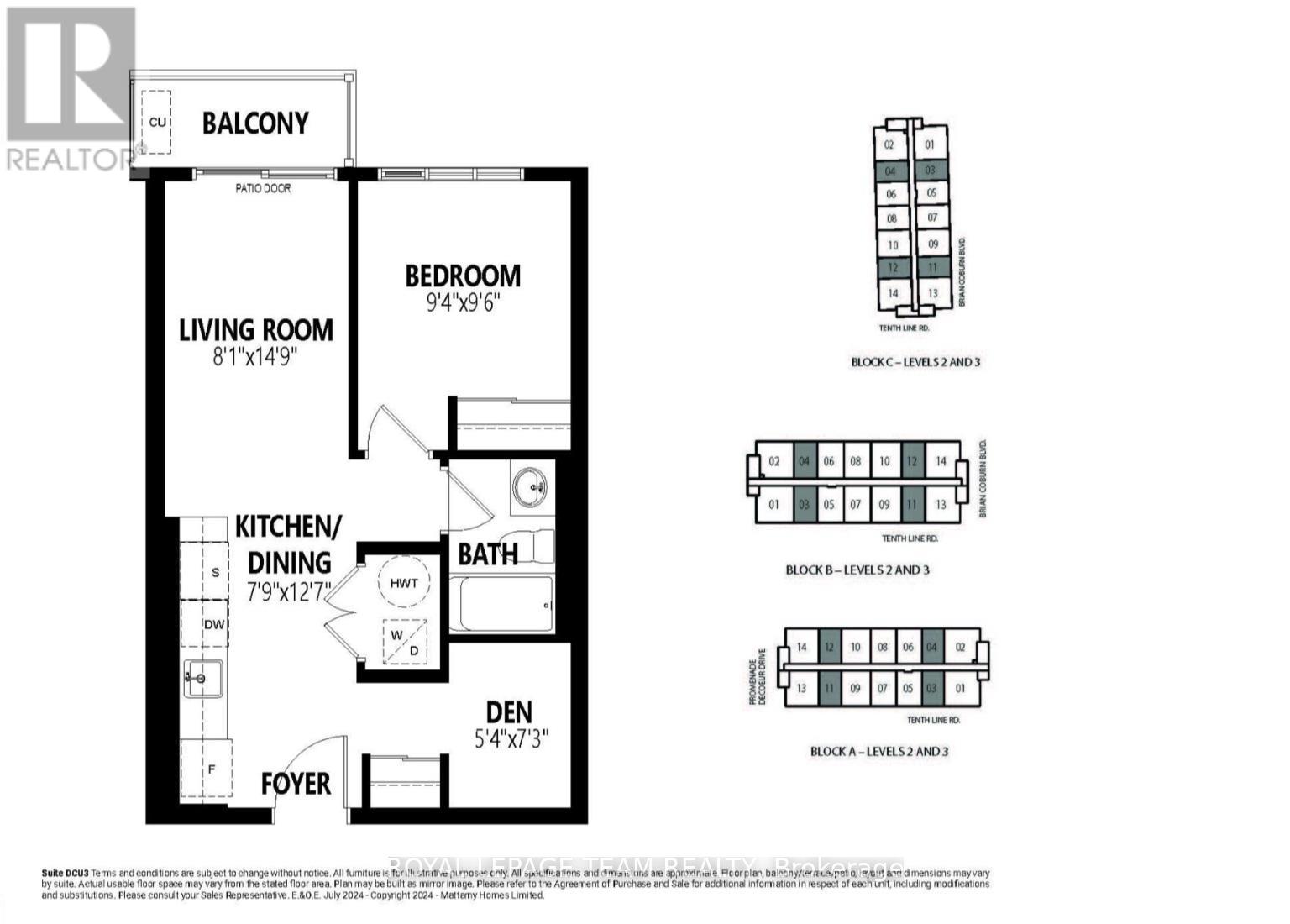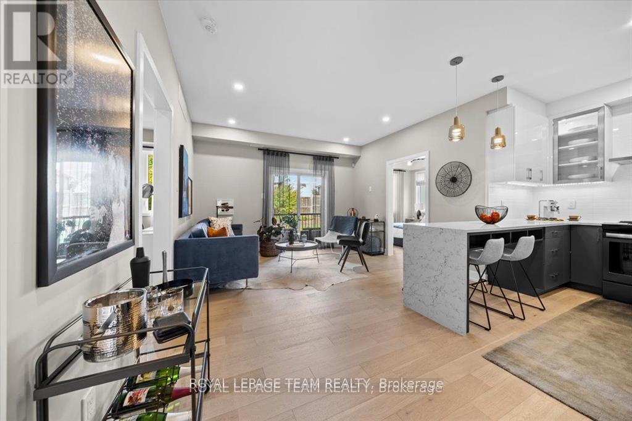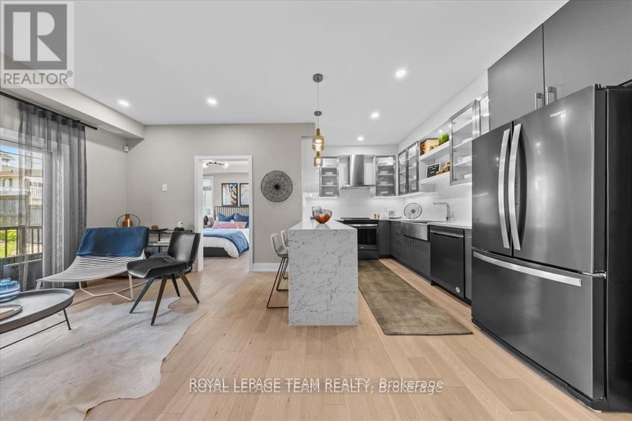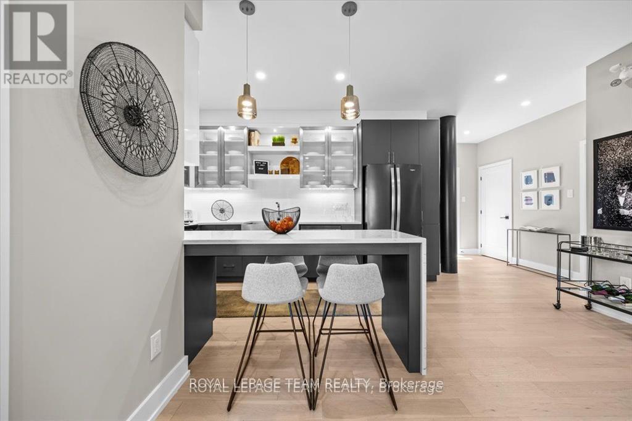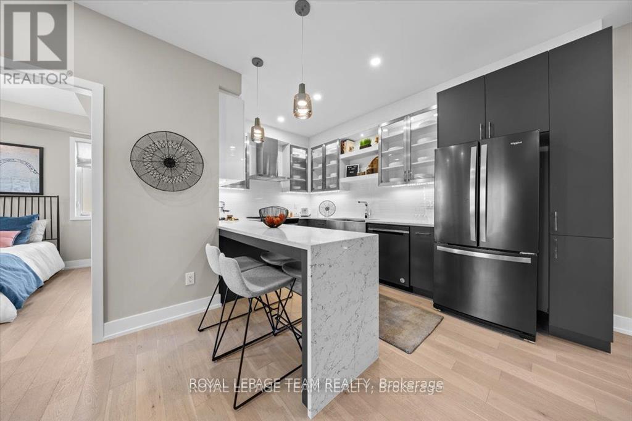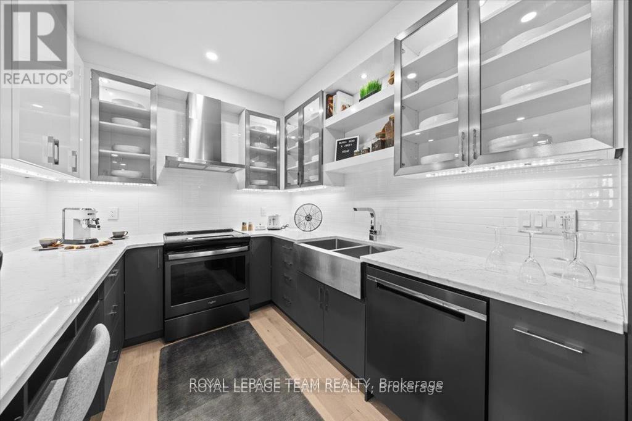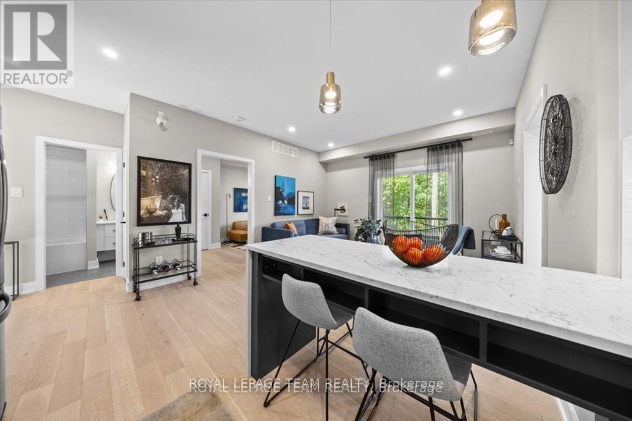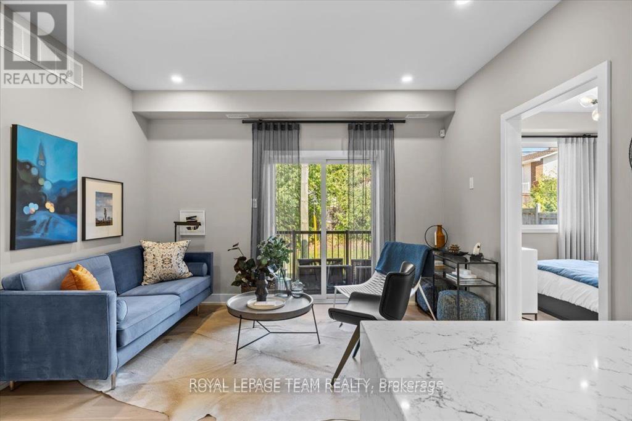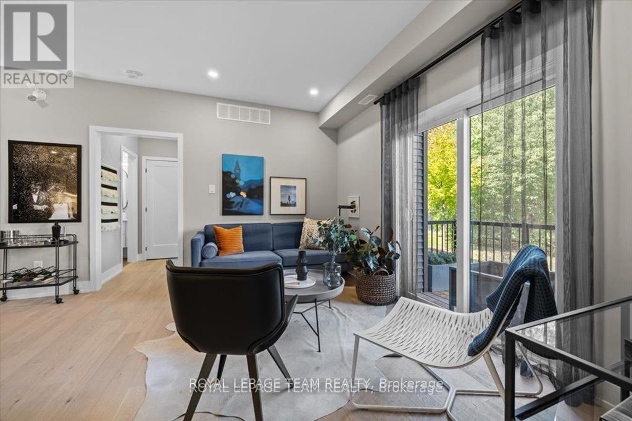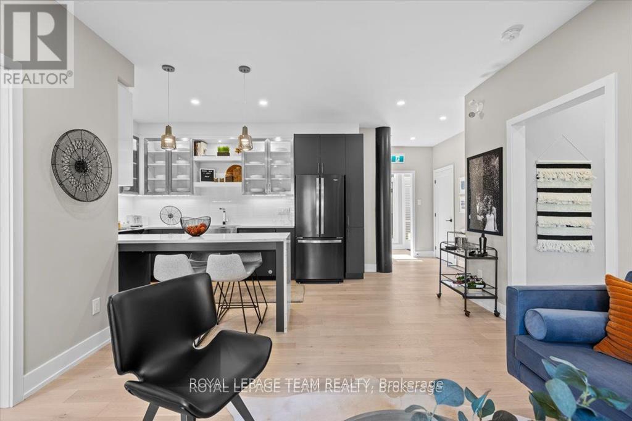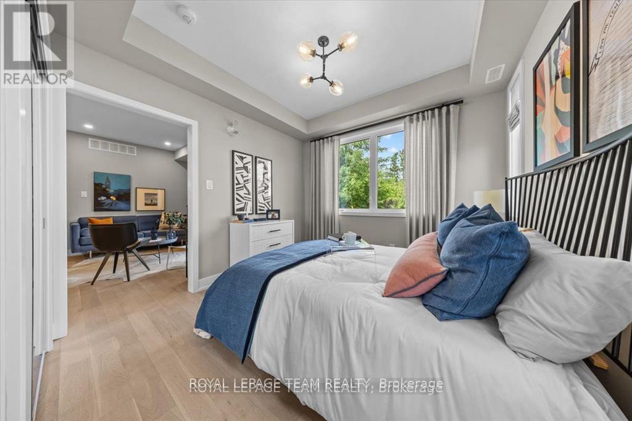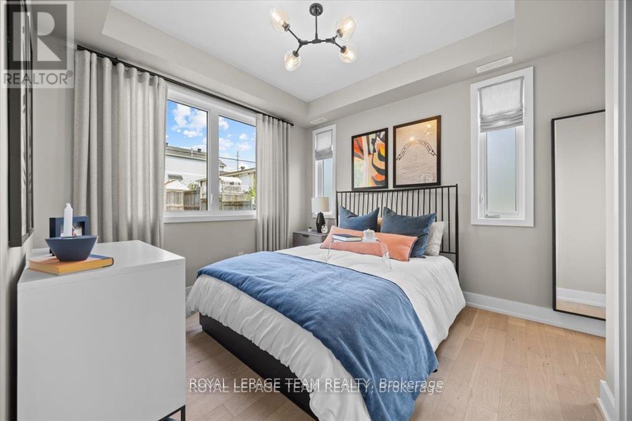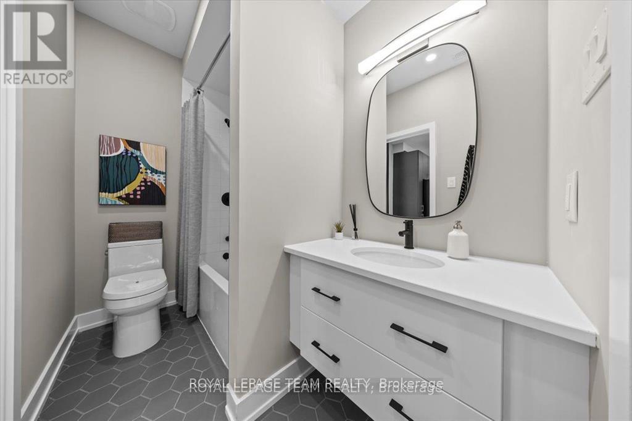312 – 2370 Tenth Line Road, Ottawa, Ontario K4A 5V1 (28962947)
312 - 2370 Tenth Line Road Ottawa, Ontario K4A 5V1
$309,990Maintenance, Insurance, Common Area Maintenance
$306.01 Monthly
Maintenance, Insurance, Common Area Maintenance
$306.01 MonthlyLIMITED TIME - NO CONDO FEES FOR 2 YEARS! Welcome to the Begin model by Mattamy Homes in the sought-after Avalon community of Orleans. This brand new 539 sqft condo features a welcoming foyer with closet, a stylish chef-inspired kitchen with quartz countertops and backsplash, opening to a bright dining and living area with access to a private balcony. Offering 1 bedroom + den, 1 full bathroom, and an in-unit laundry area. This home is designed with convenience and modern finishes in mind. Enjoy 9 smooth ceilings, luxury vinyl plank flooring throughout (no carpet), five appliances, one parking spot, and a storage locker. Perfectly located near parks, trails, recreation centres, shopping, dining, and transit, this condo blends style, comfort, and everyday convenience. (id:19518)
Property Details
| MLS® Number | X12450322 |
| Property Type | Single Family |
| Community Name | 1117 - Avalon West |
| Community Features | Pet Restrictions |
| Features | Balcony, Carpet Free, In Suite Laundry |
| Parking Space Total | 1 |
Building
| Bathroom Total | 1 |
| Bedrooms Above Ground | 1 |
| Bedrooms Total | 1 |
| Appliances | Water Heater |
| Cooling Type | Central Air Conditioning |
| Exterior Finish | Vinyl Siding |
| Heating Fuel | Natural Gas |
| Heating Type | Forced Air |
| Size Interior | 500 - 599 Ft2 |
| Type | Apartment |
Parking
| No Garage |
Land
| Acreage | No |
Rooms
| Level | Type | Length | Width | Dimensions |
|---|---|---|---|---|
| Main Level | Foyer | Measurements not available | ||
| Main Level | Kitchen | 3.87 m | 2.4 m | 3.87 m x 2.4 m |
| Main Level | Living Room | 4.54 m | 2.46 m | 4.54 m x 2.46 m |
| Main Level | Bedroom | 2.92 m | 2.86 m | 2.92 m x 2.86 m |
| Main Level | Den | 2.22 m | 1.64 m | 2.22 m x 1.64 m |
| Main Level | Laundry Room | Measurements not available | ||
| Main Level | Bathroom | Measurements not available |
https://www.realtor.ca/real-estate/28962947/312-2370-tenth-line-road-ottawa-1117-avalon-west
Contact Us
Contact us for more information

