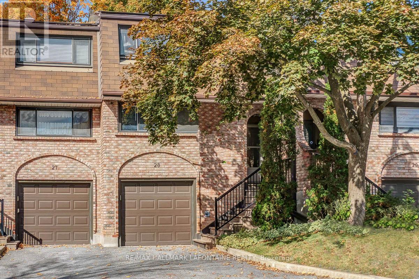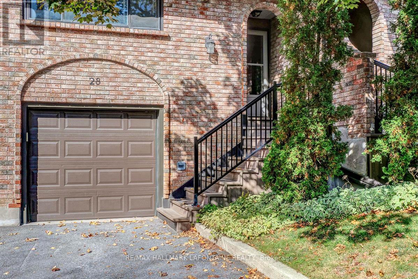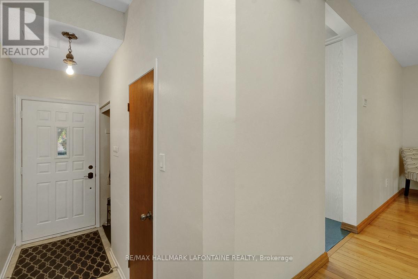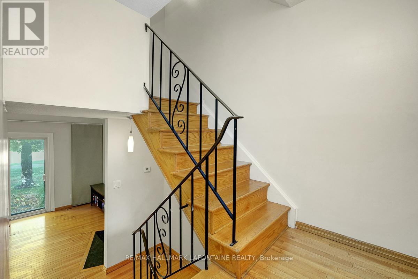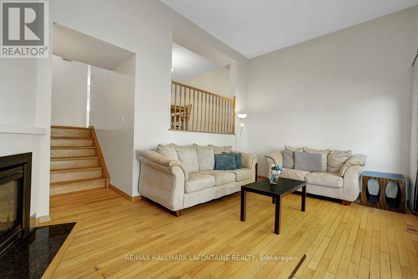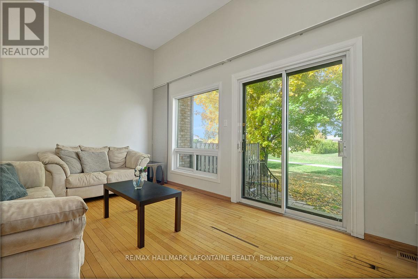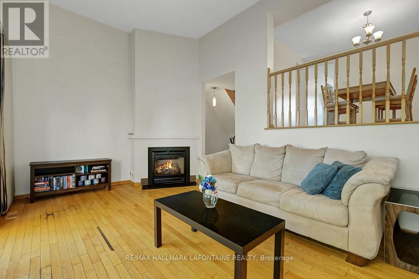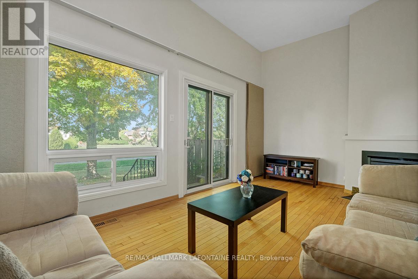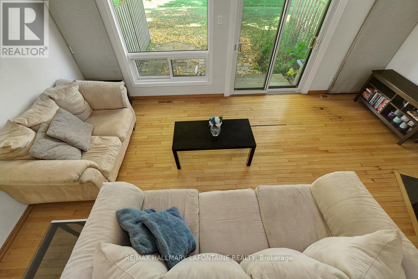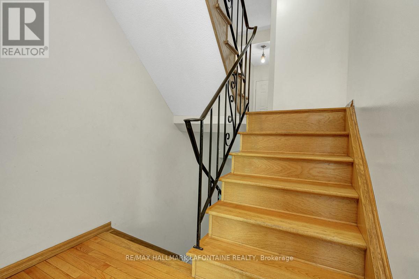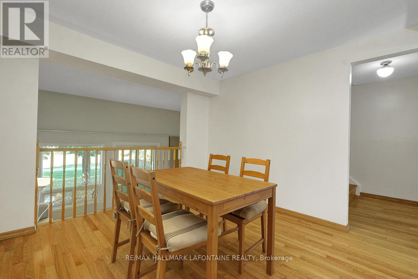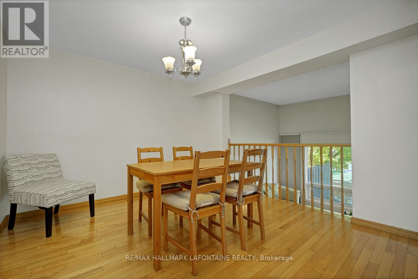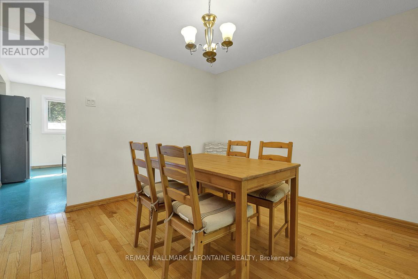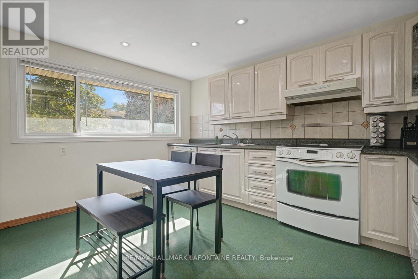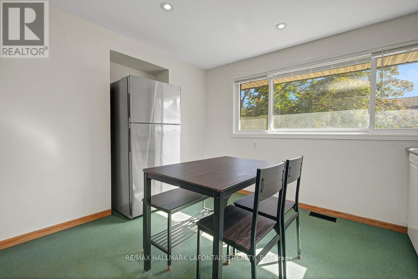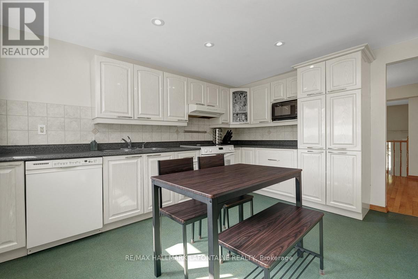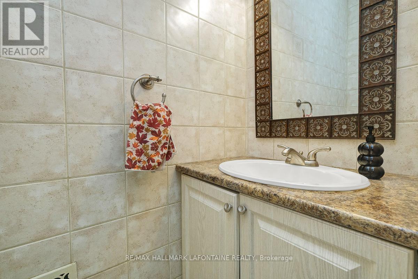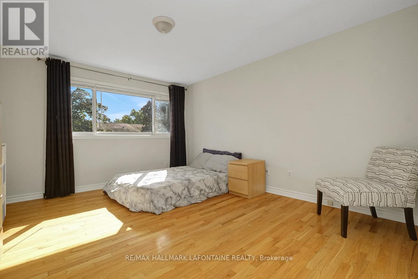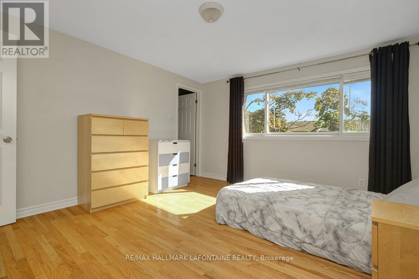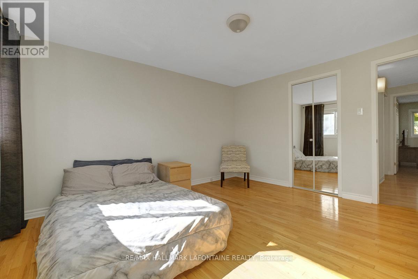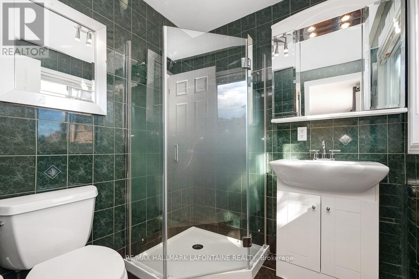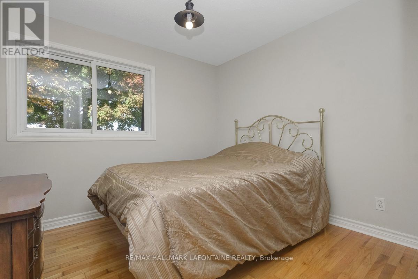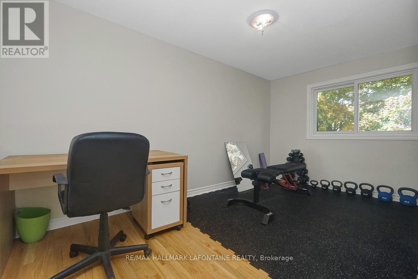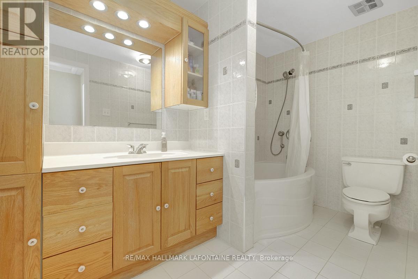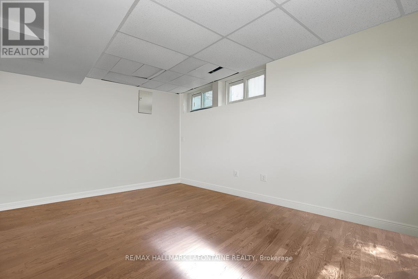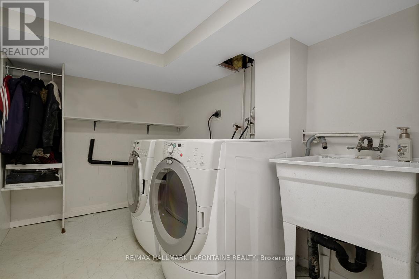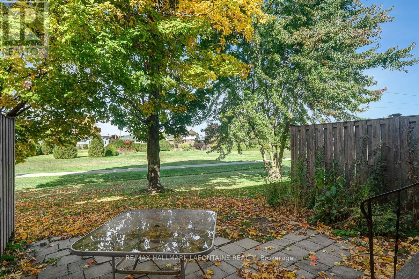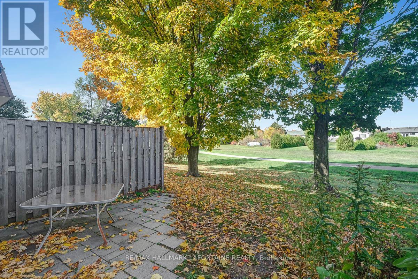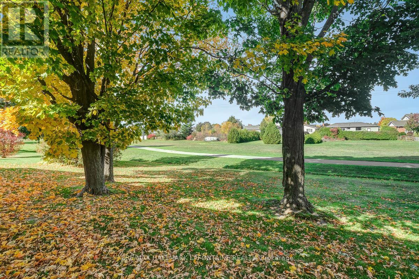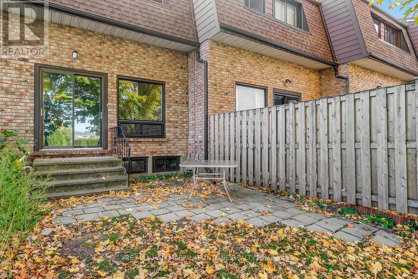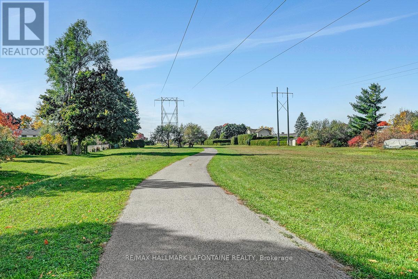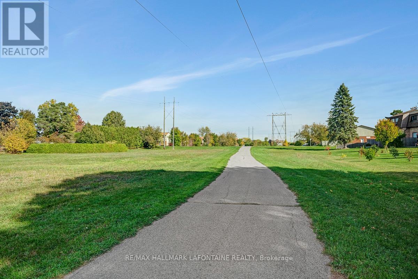28 – 2 Bertona Street, Ottawa, Ontario K2G 0W2 (29000781)
28 - 2 Bertona Street Ottawa, Ontario K2G 0W2
$420,000Maintenance, Water, Insurance
$705 Monthly
Maintenance, Water, Insurance
$705 MonthlyCome and check out this all-brick townhome in the desirable Craig Henry neighbourhood! This 3-bedroom, 3-bathroom home is perfectly located for quick access to Algonquin College, shopping, parks, and recreation.The main floor is bright and inviting, with a spacious eat-in kitchen that's full of natural light and lots of counter and cupboard space. The separate dining room overlooks a living room with soaring ceilings and a cozy gas fireplace - both with hardwood floors!. Patio doors open to a private backyard with no rear neighbours - so that you can enjoy the walking paths and trees.Upstairs, the primary bedroom features a walk-in closet and a 3-piece ensuite with shower. Two more good-sized bedrooms and an updated 4-piece main bathroom complete the second level. Hardwood floors in all of the bedrooms and hallway. The lower level has a laundry room, inside access to the single-car garage and a rec room. Furnace and A/C 2010. (id:19518)
Property Details
| MLS® Number | X12467475 |
| Property Type | Single Family |
| Community Name | 7606 - Manordale |
| Community Features | Pet Restrictions |
| Equipment Type | Water Heater |
| Parking Space Total | 2 |
| Rental Equipment Type | Water Heater |
Building
| Bathroom Total | 3 |
| Bedrooms Above Ground | 3 |
| Bedrooms Total | 3 |
| Appliances | Garage Door Opener Remote(s), Blinds, Dishwasher, Dryer, Hood Fan, Stove, Washer, Refrigerator |
| Basement Development | Finished |
| Basement Type | N/a (finished) |
| Cooling Type | Central Air Conditioning |
| Exterior Finish | Brick, Vinyl Siding |
| Fireplace Present | Yes |
| Fireplace Total | 1 |
| Foundation Type | Poured Concrete |
| Half Bath Total | 1 |
| Heating Fuel | Natural Gas |
| Heating Type | Forced Air |
| Stories Total | 2 |
| Size Interior | 1,200 - 1,399 Ft2 |
| Type | Row / Townhouse |
Parking
| Attached Garage | |
| Garage |
Land
| Acreage | No |
Rooms
| Level | Type | Length | Width | Dimensions |
|---|---|---|---|---|
| Second Level | Bathroom | 3.15 m | 1.71 m | 3.15 m x 1.71 m |
| Second Level | Primary Bedroom | 4.05 m | 3.66 m | 4.05 m x 3.66 m |
| Second Level | Other | 2.4 m | 1.28 m | 2.4 m x 1.28 m |
| Second Level | Bathroom | 1.75 m | 1.72 m | 1.75 m x 1.72 m |
| Second Level | Bedroom | 3.33 m | 3 m | 3.33 m x 3 m |
| Second Level | Bedroom | 4.37 m | 2.37 m | 4.37 m x 2.37 m |
| Lower Level | Laundry Room | 3.87 m | 2.03 m | 3.87 m x 2.03 m |
| Lower Level | Recreational, Games Room | 4.46 m | 4.39 m | 4.46 m x 4.39 m |
| Main Level | Foyer | 3.1 m | 1.05 m | 3.1 m x 1.05 m |
| Main Level | Kitchen | 3.87 m | 3.59 m | 3.87 m x 3.59 m |
| Main Level | Living Room | 5.47 m | 3.3 m | 5.47 m x 3.3 m |
| Main Level | Dining Room | 3.33 m | 3.19 m | 3.33 m x 3.19 m |
| Main Level | Bathroom | 1.86 m | 0.85 m | 1.86 m x 0.85 m |
https://www.realtor.ca/real-estate/29000781/28-2-bertona-street-ottawa-7606-manordale
Contact Us
Contact us for more information

