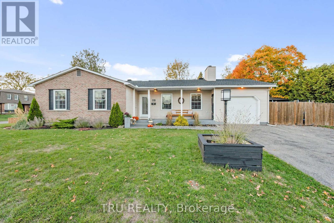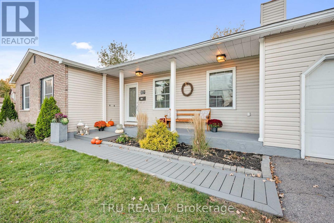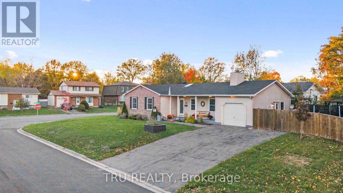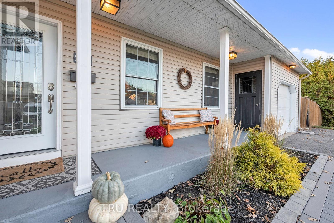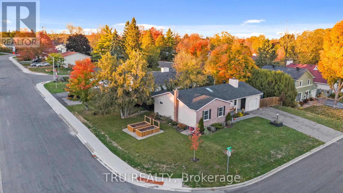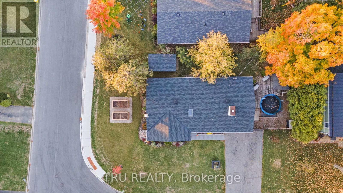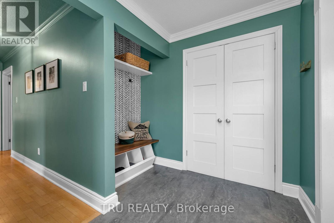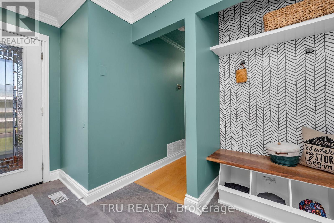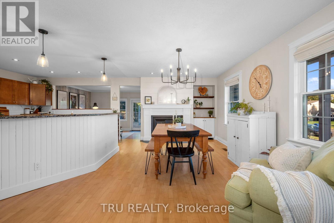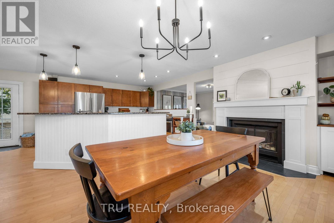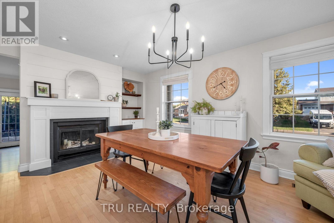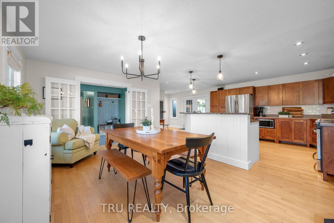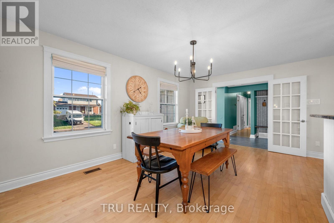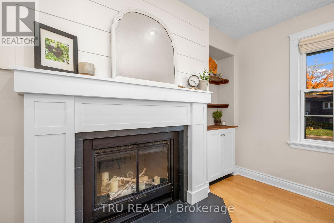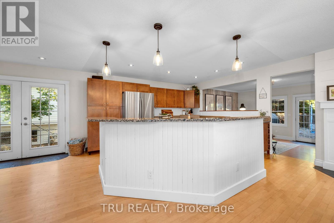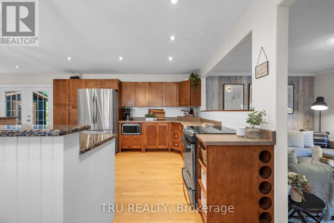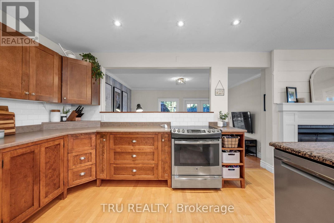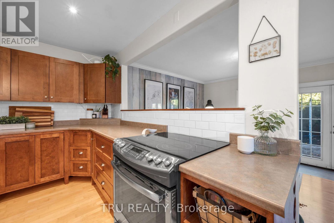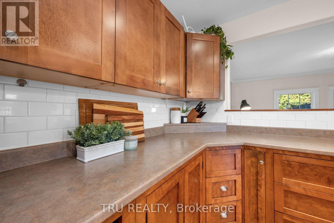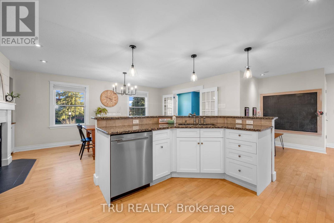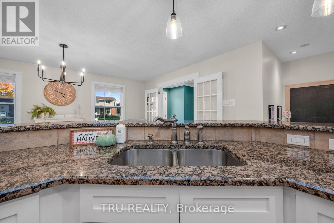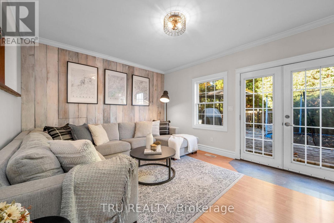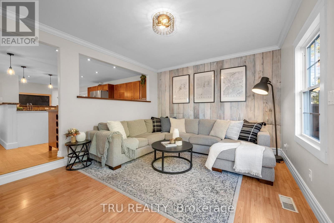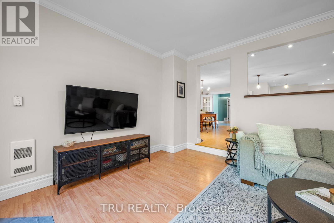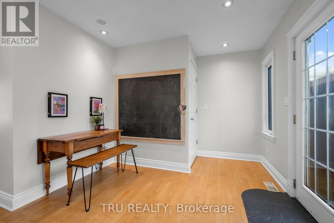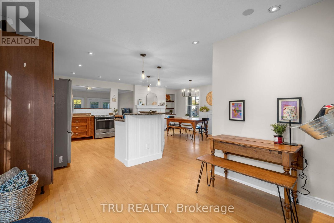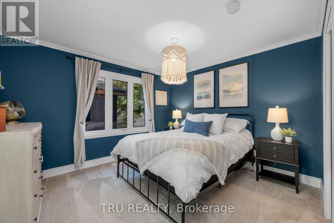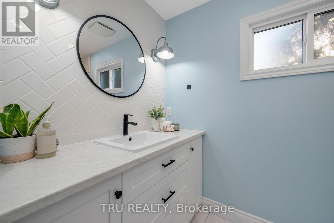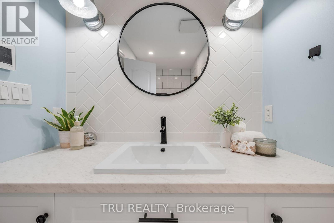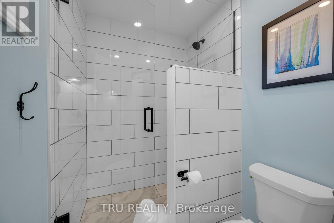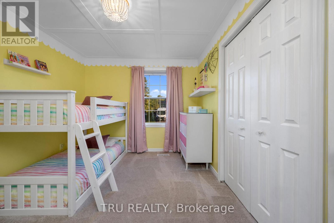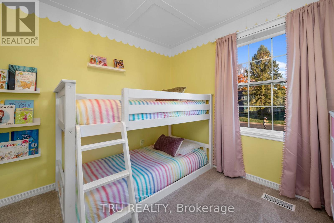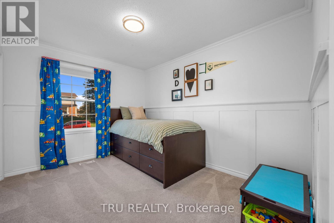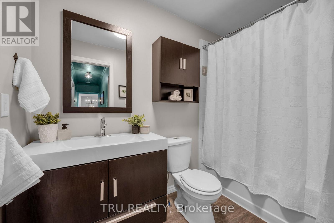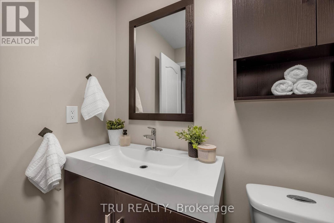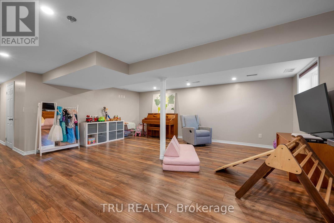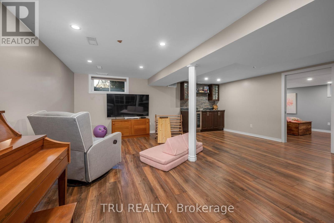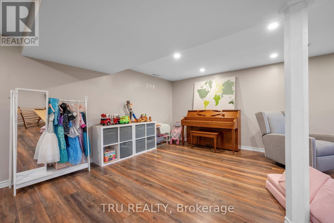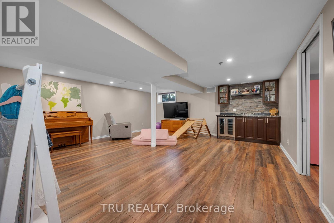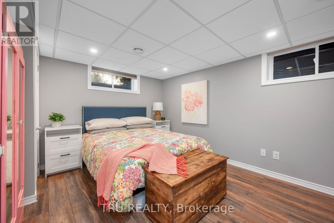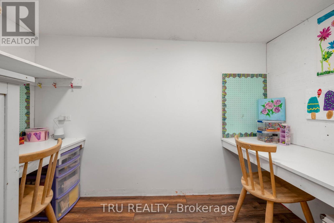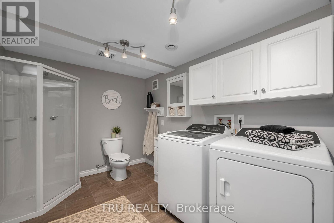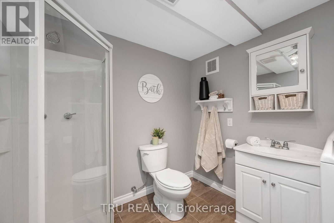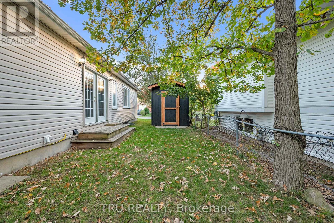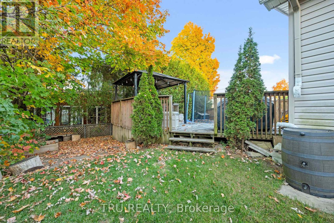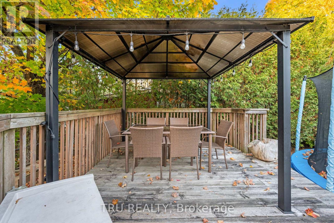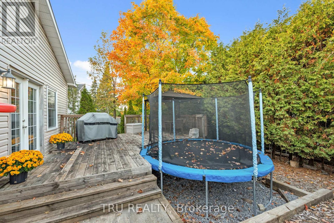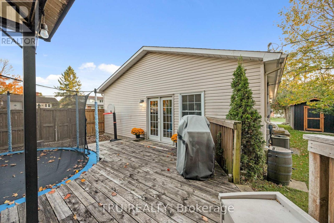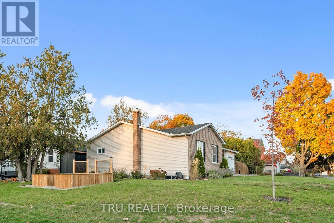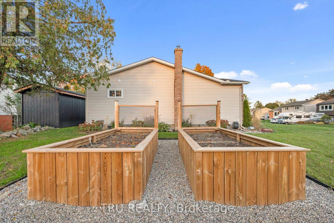4 Bedroom
3 Bathroom
1,100 - 1,500 ft2
Bungalow
Fireplace
Central Air Conditioning
Forced Air
$639,900
Welcome to 27 Duncan Street - a meticulously updated 3 bedroom, 3 full bathroom home that perfectly pairs cozy farmhouse warmth with modern high-end design - situated in one of the most family-friendly enclaves in the area! From the moment you enter, the fully reimagined foyer makes a stunning first impression, featuring new flooring, a built-in closet, and a stylish custom mudroom bench offering practical storage and character. To the right, the gourmet kitchen serves as the true heart of the home - showcasing granite countertops, abundant cabinetry, stainless steel appliances, and a cozy nook ideal for casual dining or a charming workspace. A custom-built fireplace surround anchors the open-concept dining area, providing the perfect setting for gatherings with family and friends. Step down into the bright & spacious family room - where french doors open to your private deck; an ideal extension of your living space for outdoor dining, barbecues, and year-round entertaining. Privately tucked away on the opposite side, the primary suite offers a peaceful escape with a newly renovated ensuite bathroom and a generous walk-in closet. Two additional bedrooms, each featuring custom built-in closets, along with a full main bathroom, complete the first level. The fully finished basement (2018) adds exceptional living space, including a large recreation area with a beautiful wet bar, a guest bedroom, full bath/laundry combination, an oversized utility room with abundant storage, and even a creative art-room space designed for young imaginations! Outside, enjoy the beautifully landscaped yard that blends country charm with modern functionality - ideal for family fun, entertaining, or simply unwinding - all just steps to Shops, Restaurants, Parks, and the OVRT. Meticulously upgraded with craftsmanship and care, this move-in-ready home delivers the best of farmhouse style and contemporary comfort in one perfect package! (id:19518)
Property Details
|
MLS® Number
|
X12467457 |
|
Property Type
|
Single Family |
|
Community Name
|
909 - Carleton Place |
|
Equipment Type
|
Water Heater |
|
Parking Space Total
|
4 |
|
Rental Equipment Type
|
Water Heater |
|
Structure
|
Deck, Shed |
Building
|
Bathroom Total
|
3 |
|
Bedrooms Above Ground
|
3 |
|
Bedrooms Below Ground
|
1 |
|
Bedrooms Total
|
4 |
|
Appliances
|
Dishwasher, Microwave, Storage Shed, Stove, Wine Fridge, Refrigerator |
|
Architectural Style
|
Bungalow |
|
Basement Development
|
Finished |
|
Basement Type
|
Full (finished) |
|
Construction Status
|
Insulation Upgraded |
|
Construction Style Attachment
|
Detached |
|
Cooling Type
|
Central Air Conditioning |
|
Exterior Finish
|
Brick, Vinyl Siding |
|
Fireplace Present
|
Yes |
|
Foundation Type
|
Poured Concrete |
|
Heating Fuel
|
Natural Gas |
|
Heating Type
|
Forced Air |
|
Stories Total
|
1 |
|
Size Interior
|
1,100 - 1,500 Ft2 |
|
Type
|
House |
|
Utility Water
|
Municipal Water |
Parking
Land
|
Acreage
|
No |
|
Sewer
|
Sanitary Sewer |
|
Size Depth
|
76 Ft ,3 In |
|
Size Frontage
|
112 Ft |
|
Size Irregular
|
112 X 76.3 Ft |
|
Size Total Text
|
112 X 76.3 Ft |
https://www.realtor.ca/real-estate/29000672/27-duncan-street-carleton-place-909-carleton-place

