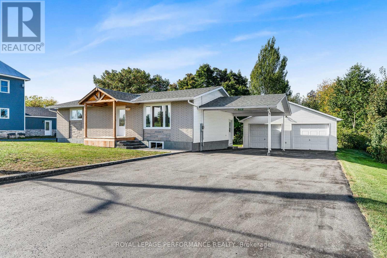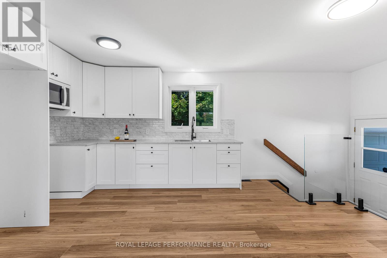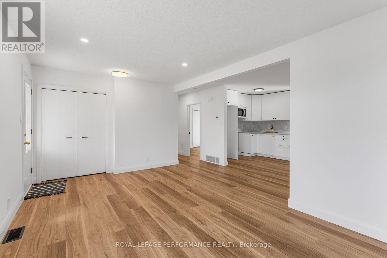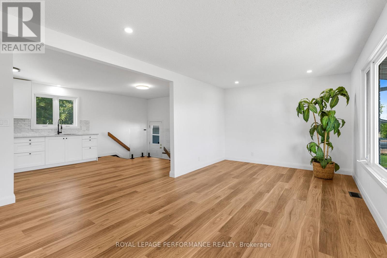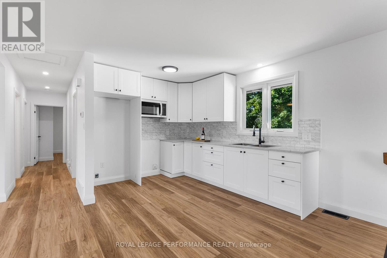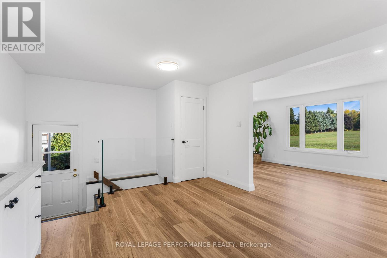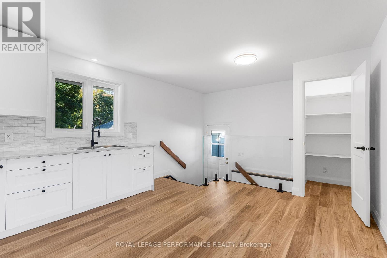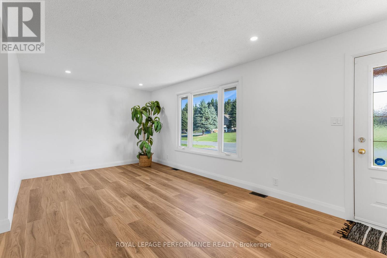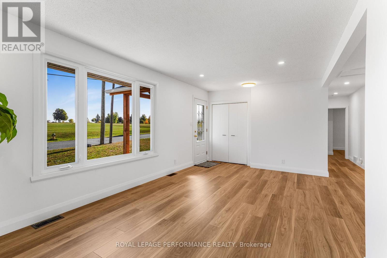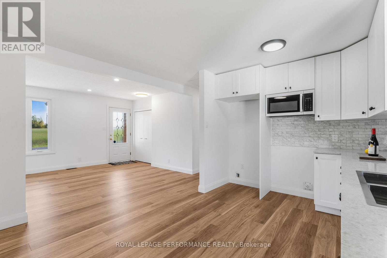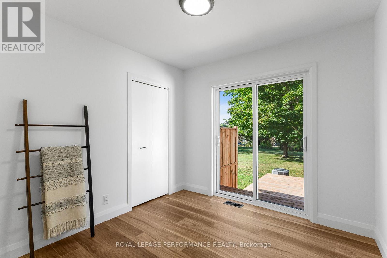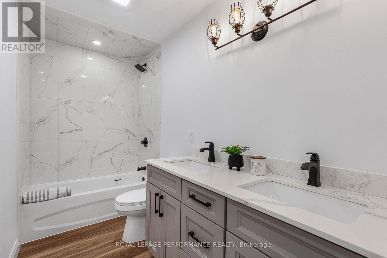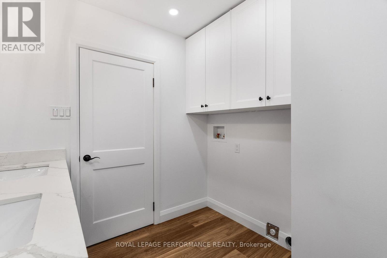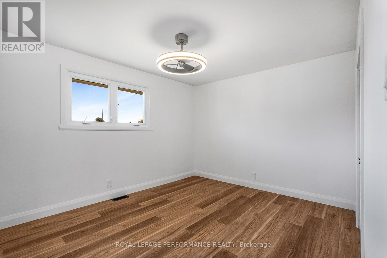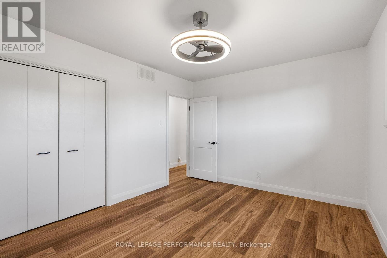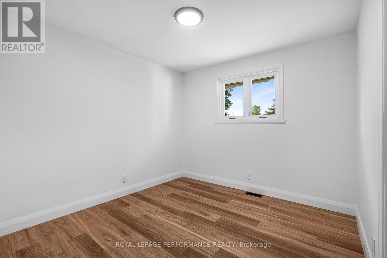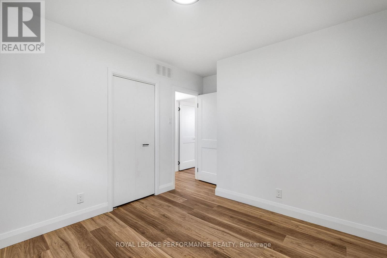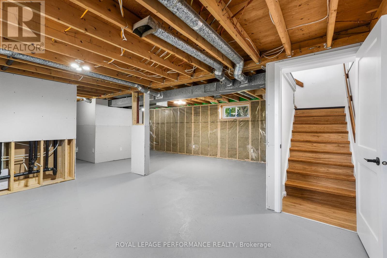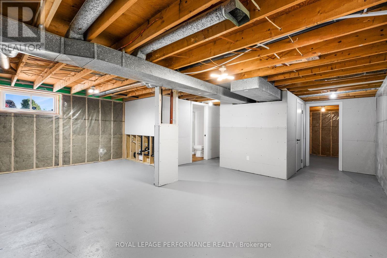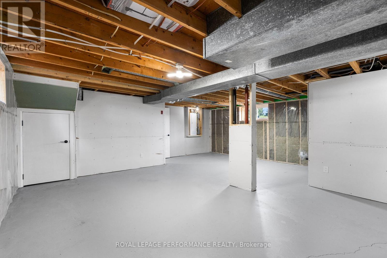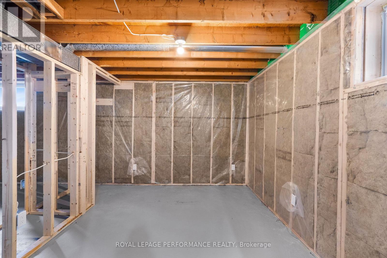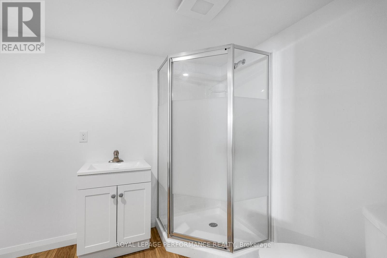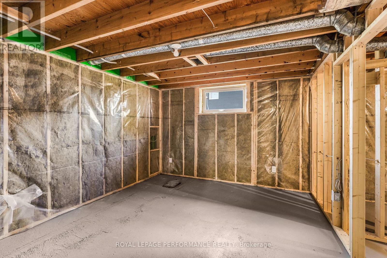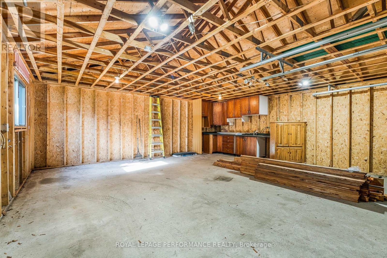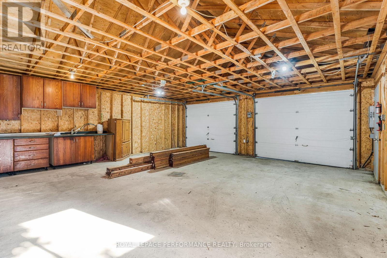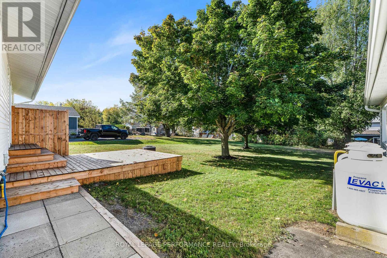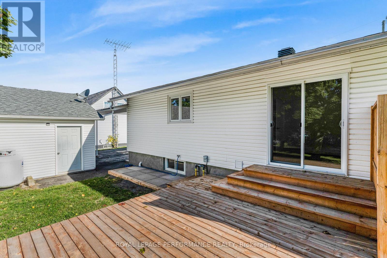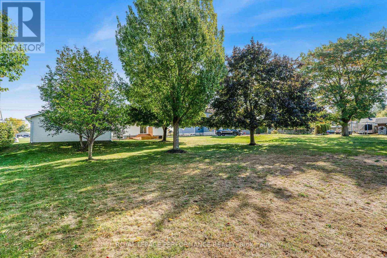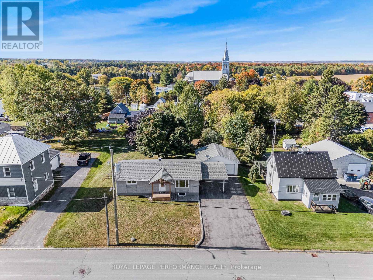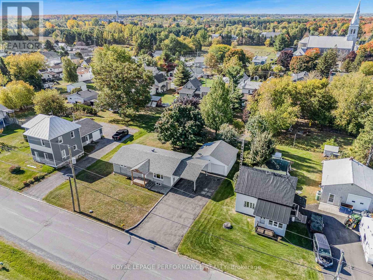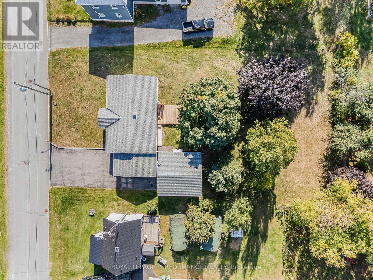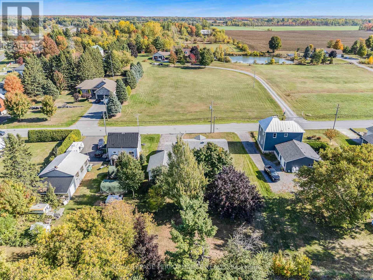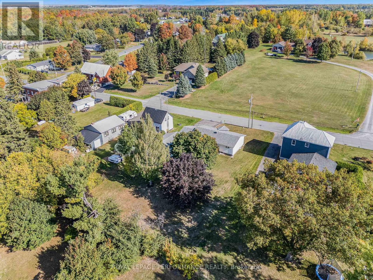3 Bedroom
2 Bathroom
700 - 1,100 ft2
Bungalow
Central Air Conditioning
Forced Air
$529,999
Discover this beautifully fully renovated 3-bedroom, 2-bath bungalow located in the heart of Moose Creek, where modern comfort meets small-town charm. This home has been completely updated from top to bottom - including new electrical and plumbing, roof, windows, furnace, and hot water tank - ensuring peace of mind for years to come. The bright and inviting main level offers a stylish open-concept layout, perfect for family living and entertaining. The lower level is yours to design, with plumbing and electrical rough-ins ready for a future nanny suite - ideal for multigenerational living. Outside, you'll find a separate double-car garage for the hobbyist or extra storage, along with an attached car porch for added convenience. Move-in ready, thoughtfully updated, and filled with potential - this Moose Creek gem is a rare find that blends quality craftsmanship with modern style. Hurry! (id:19518)
Property Details
|
MLS® Number
|
X12460884 |
|
Property Type
|
Single Family |
|
Community Name
|
710 - Moose Creek |
|
Equipment Type
|
Propane Tank |
|
Features
|
Carpet Free |
|
Parking Space Total
|
7 |
|
Rental Equipment Type
|
Propane Tank |
|
Structure
|
Deck |
Building
|
Bathroom Total
|
2 |
|
Bedrooms Above Ground
|
3 |
|
Bedrooms Total
|
3 |
|
Appliances
|
Garage Door Opener Remote(s), Central Vacuum, Water Heater |
|
Architectural Style
|
Bungalow |
|
Basement Development
|
Partially Finished |
|
Basement Type
|
N/a (partially Finished) |
|
Construction Style Attachment
|
Detached |
|
Cooling Type
|
Central Air Conditioning |
|
Exterior Finish
|
Brick, Vinyl Siding |
|
Foundation Type
|
Poured Concrete |
|
Heating Fuel
|
Propane |
|
Heating Type
|
Forced Air |
|
Stories Total
|
1 |
|
Size Interior
|
700 - 1,100 Ft2 |
|
Type
|
House |
|
Utility Water
|
Municipal Water |
Parking
Land
|
Acreage
|
No |
|
Sewer
|
Sanitary Sewer |
|
Size Depth
|
176 Ft ,9 In |
|
Size Frontage
|
99 Ft ,2 In |
|
Size Irregular
|
99.2 X 176.8 Ft |
|
Size Total Text
|
99.2 X 176.8 Ft |
Rooms
| Level |
Type |
Length |
Width |
Dimensions |
|
Basement |
Bathroom |
2.65 m |
2.07 m |
2.65 m x 2.07 m |
|
Main Level |
Living Room |
3.25 m |
6 m |
3.25 m x 6 m |
|
Main Level |
Kitchen |
2.9 m |
3.18 m |
2.9 m x 3.18 m |
|
Main Level |
Dining Room |
1.93 m |
3.81 m |
1.93 m x 3.81 m |
|
Main Level |
Primary Bedroom |
4.09 m |
3.2 m |
4.09 m x 3.2 m |
|
Main Level |
Bedroom 2 |
2.59 m |
2.77 m |
2.59 m x 2.77 m |
|
Main Level |
Bedroom 3 |
3.18 m |
3.02 m |
3.18 m x 3.02 m |
|
Main Level |
Bathroom |
3.2 m |
1.91 m |
3.2 m x 1.91 m |
https://www.realtor.ca/real-estate/28986126/2140-valley-street-north-stormont-710-moose-creek

