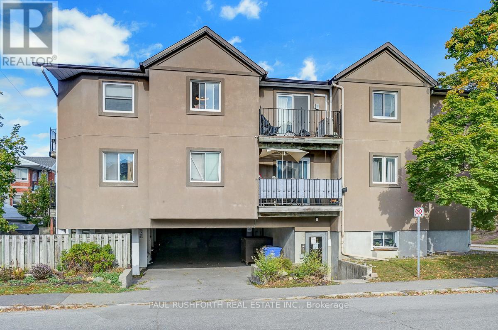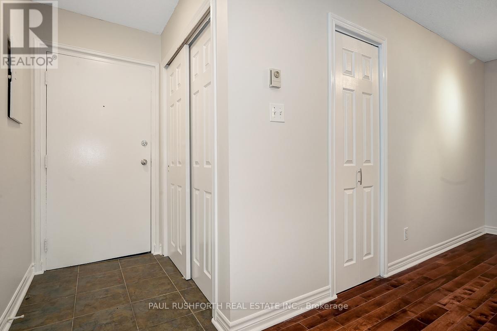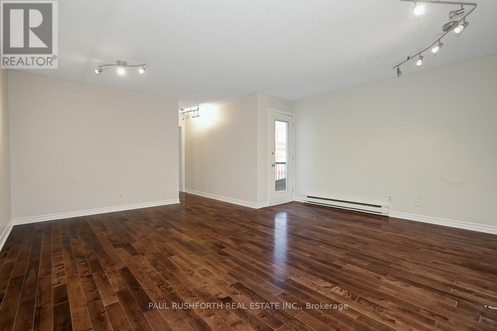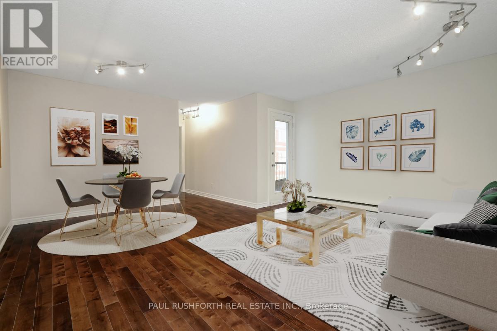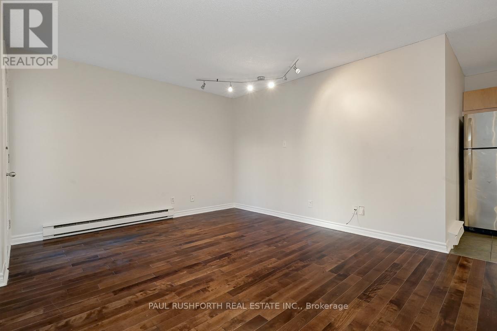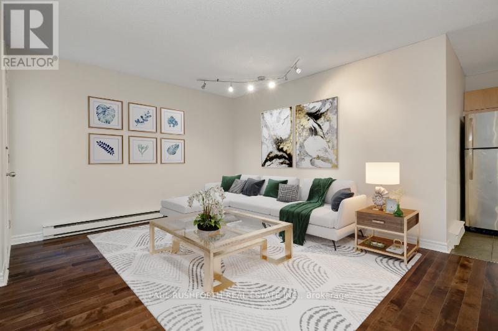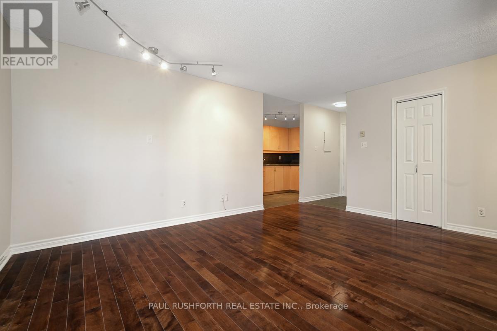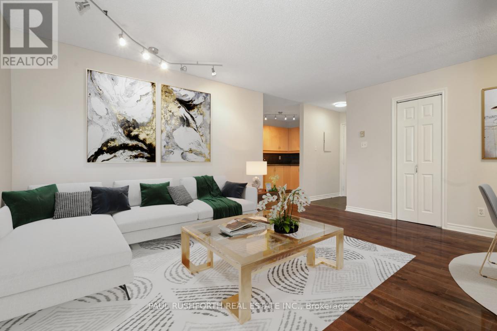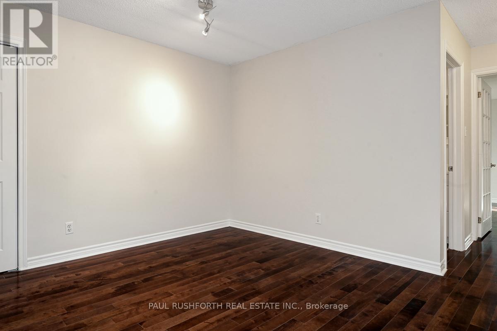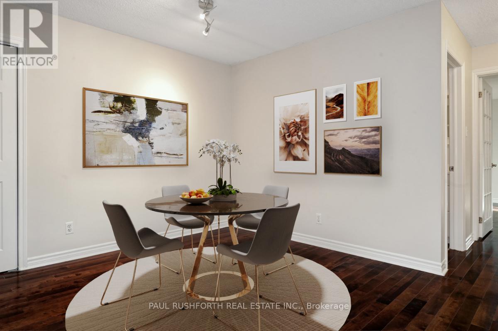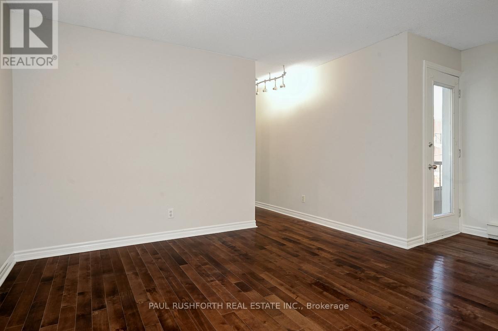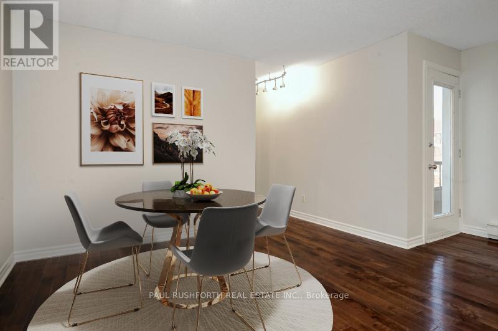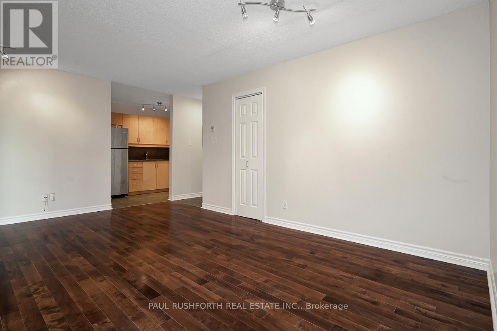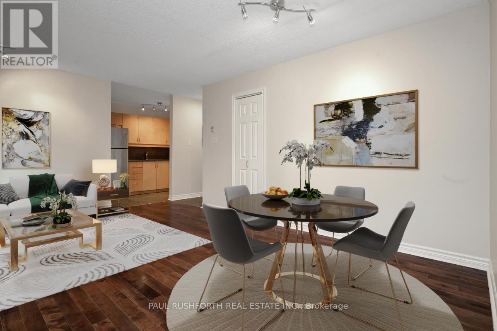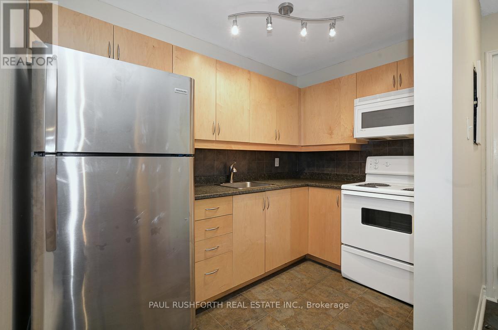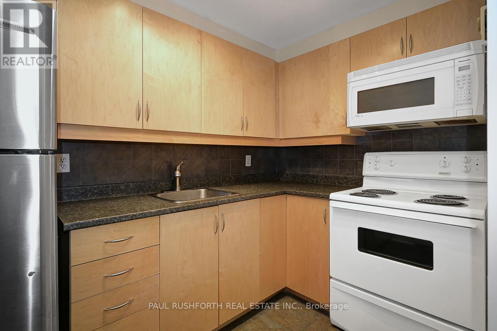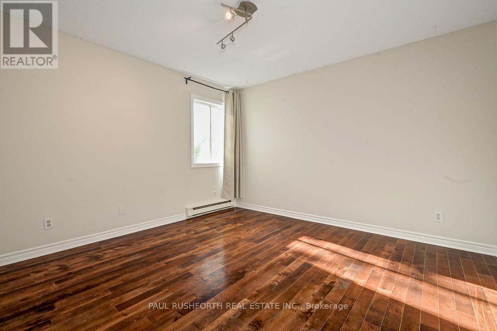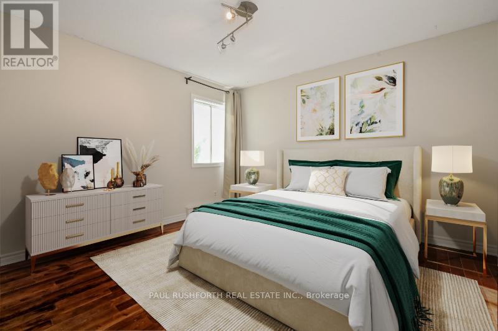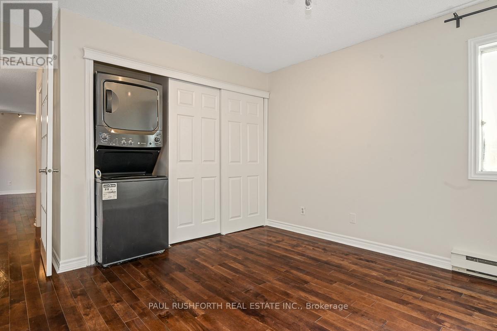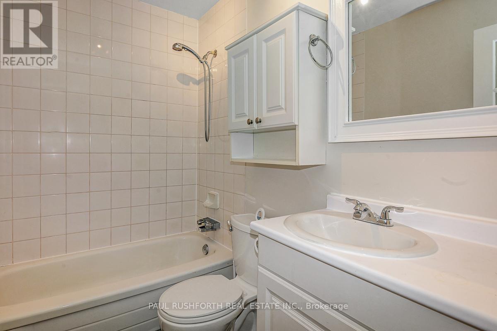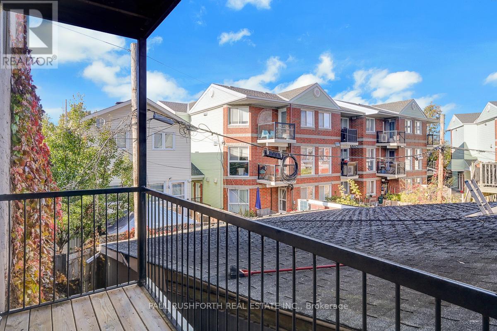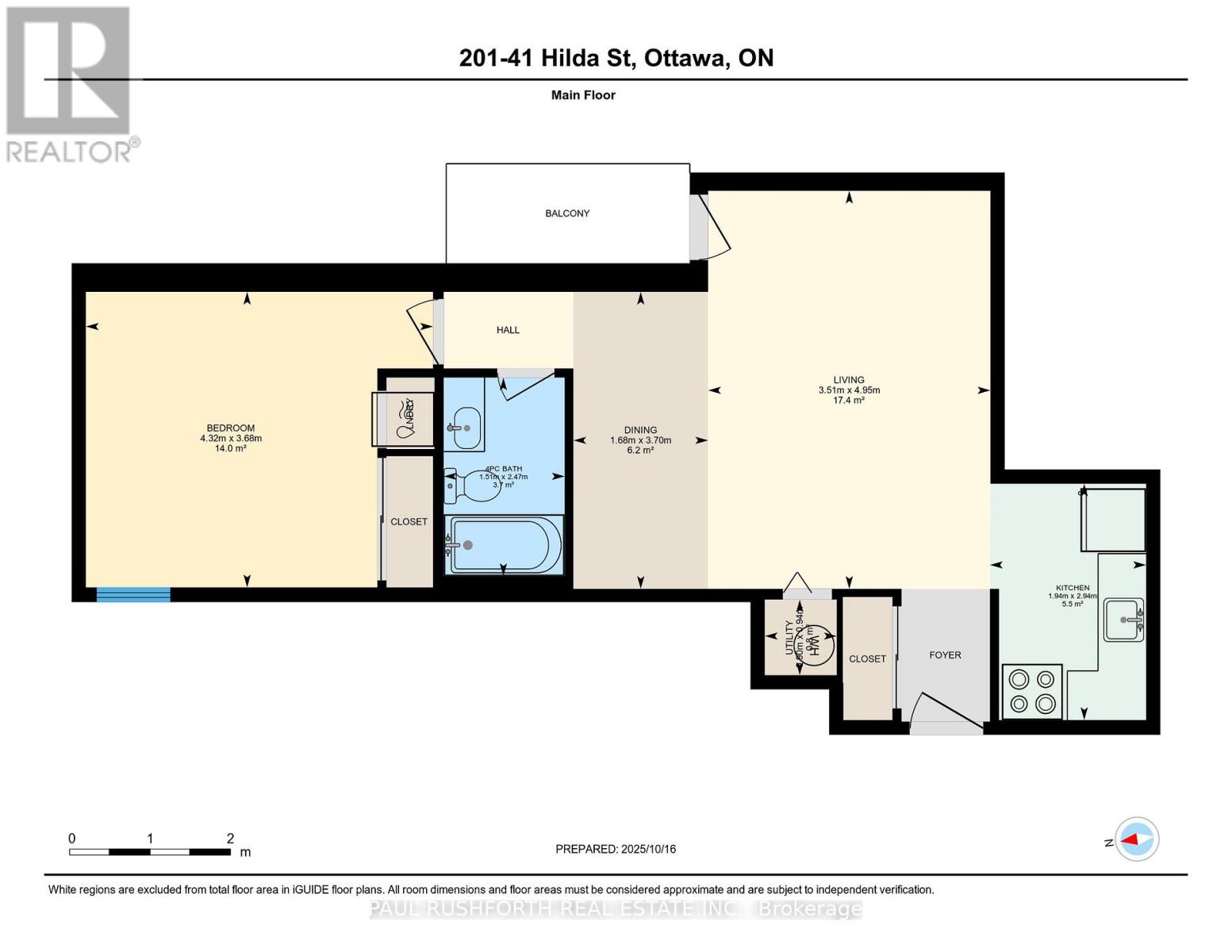201 – 41 Hilda Street, Ottawa, Ontario K1Y 4T4 (29001388)
201 - 41 Hilda Street Ottawa, Ontario K1Y 4T4
$329,900Maintenance, Water, Insurance, Common Area Maintenance
$800.12 Monthly
Maintenance, Water, Insurance, Common Area Maintenance
$800.12 MonthlyUrban living meets neighbourhood charm in this sleek 1-bedroom condo, perfectly situated in Hintonburg Ottawa's hottest destination for food, art, and culture. Inside, you'll find an updated kitchen, an airy open-concept living and dining space, and warm hardwood floors that tie it all together. The oversized bedroom gives you room to spread out, while the private balcony is ideal for morning coffee or evening drinks. Step outside and you're surrounded by craft breweries, indie shops, art galleries, cafés, and some of the city's best restaurants. With the LRT, bike paths, and green spaces just minutes away, this is the ultimate spot for young professionals who want style, convenience, and a thriving community right at their doorstep. Some photos have been virtually staged (id:19518)
Property Details
| MLS® Number | X12467856 |
| Property Type | Single Family |
| Community Name | 4202 - Hintonburg |
| Features | Balcony |
| Parking Space Total | 1 |
Building
| Bathroom Total | 1 |
| Bedrooms Above Ground | 1 |
| Bedrooms Total | 1 |
| Amenities | Separate Electricity Meters |
| Appliances | Water Heater, Dryer, Microwave, Stove, Washer, Window Coverings, Refrigerator |
| Exterior Finish | Stucco |
| Heating Fuel | Electric |
| Heating Type | Baseboard Heaters |
| Size Interior | 500 - 599 Ft2 |
| Type | Apartment |
Parking
| No Garage | |
| Covered |
Land
| Acreage | No |
Rooms
| Level | Type | Length | Width | Dimensions |
|---|---|---|---|---|
| Main Level | Bathroom | 2.47 m | 1.51 m | 2.47 m x 1.51 m |
| Main Level | Bedroom | 3.68 m | 4.32 m | 3.68 m x 4.32 m |
| Main Level | Dining Room | 3.7 m | 1.68 m | 3.7 m x 1.68 m |
| Main Level | Kitchen | 2.94 m | 1.94 m | 2.94 m x 1.94 m |
| Main Level | Living Room | 4.95 m | 3.51 m | 4.95 m x 3.51 m |
| Main Level | Utility Room | 0.94 m | 0.9 m | 0.94 m x 0.9 m |
https://www.realtor.ca/real-estate/29001388/201-41-hilda-street-ottawa-4202-hintonburg
Contact Us
Contact us for more information


